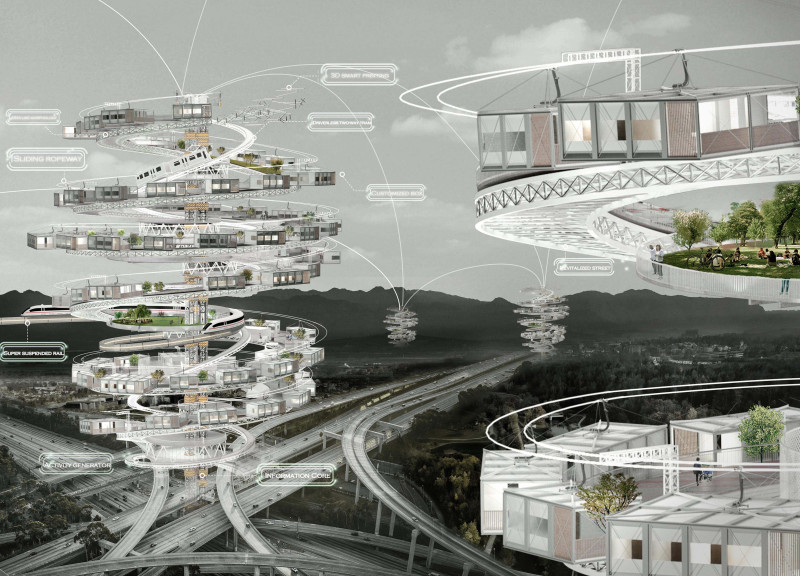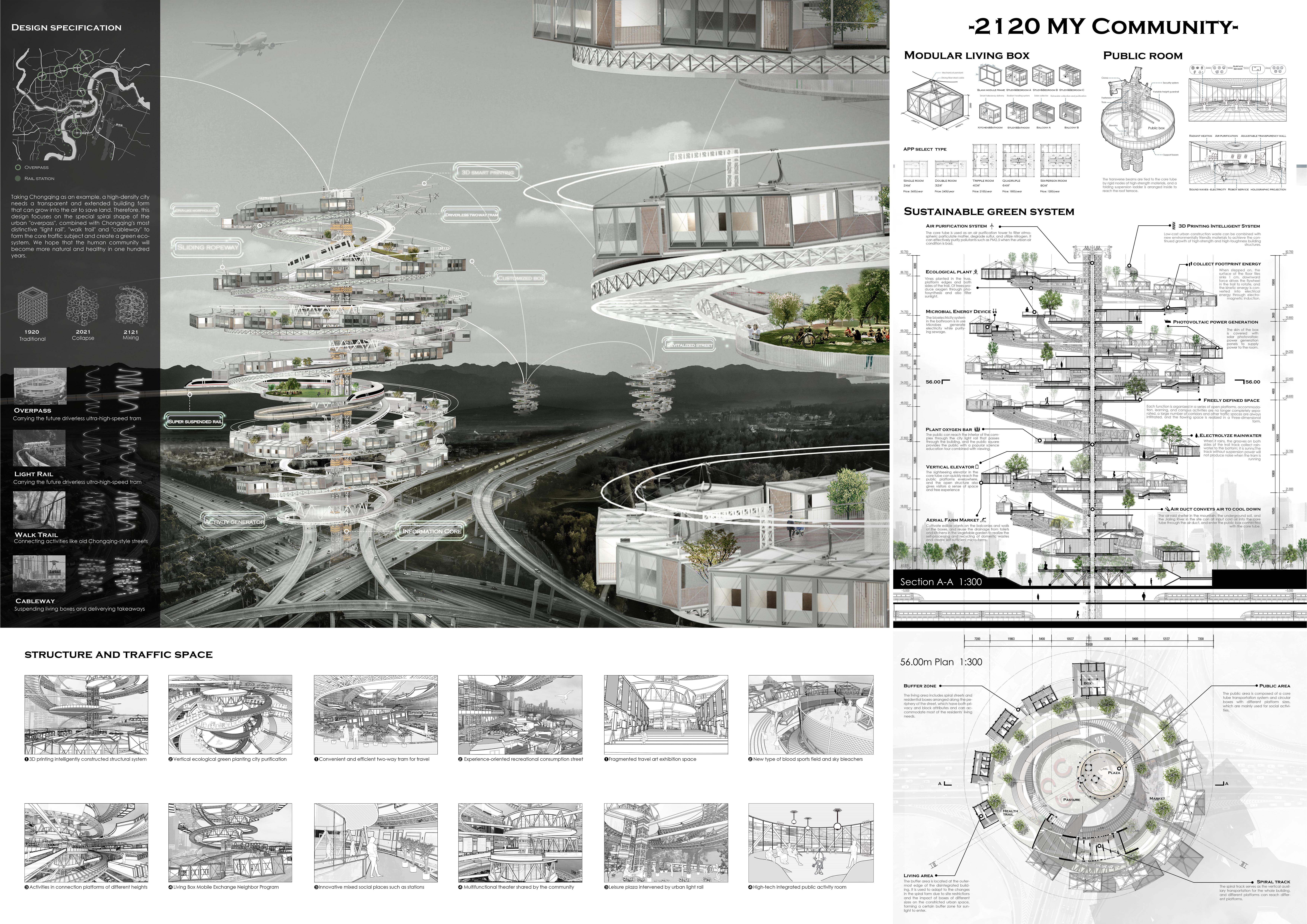5 key facts about this project
At its core, "2120 My Community" functions as a modular residential hub, designed to foster connections between individuals while accommodating diverse living needs. The core philosophy behind the project emphasizes flexibility, allowing housing units to adapt as circumstances change. Each modular unit serves not only as a personal living space but as part of a larger community framework, promoting a collaborative atmosphere among residents.
The project's architectural design is characterized by a distinctive, spiral-like configuration of modular living boxes. This layout creates an organic flow and encourages visual interaction between different spaces. Large glass windows adorn each unit, inviting natural light and establishing a visual connection to the surrounding landscape. The careful placement of these units not only optimizes views but also enhances the residents' engagement with nature, integrating indoor and outdoor experiences.
Community spaces play a vital role in the overall design, positioned strategically around the central communal areas. These spaces encourage social interaction by offering facilities for gatherings and activities, thereby fostering a sense of community and belonging. The incorporation of parks and green areas within the project promotes outdoor leisure and enhances the quality of life for residents, creating inviting environments for both relaxation and socializing.
In terms of circulation, the project features well-planned vertical and horizontal transport systems. Elevators and ramps facilitate accessibility across the varying levels of the development, ensuring that all residents can navigate their environment with ease. Ground-level routes further enhance connectivity, linking residents to public transport systems and amenities in the greater urban area.
Sustainability is a key aspect of this architectural project, evident through the integration of ecological technologies designed to reduce environmental impact. Features such as solar panels, rainwater harvesting systems, and natural ventilation strategies indicate a commitment to creating a low-carbon footprint. These elements not only enhance the energy efficiency of the project but also align with modern demands for sustainable living practices.
A unique attribute of "2120 My Community" is the project's modularity and adaptability. The flexibility to reconfigure living units as the needs of residents change showcases an innovative approach to urban planning, allowing the community to evolve over time without extensive redevelopment efforts. This adaptability offers an efficient response to urbanization, ensuring that housing solutions remain relevant to current and future residents.
Moreover, the vertical orientation of the design presents a pragmatic solution to the challenge of urban land scarcity. By maximizing vertical space while maintaining green areas, the project offers a balanced solution that enhances the living experience without sacrificing access to nature. The community-centric design not only addresses housing needs but also prioritizes social interaction and ecological responsibility, creating a comprehensive living environment.
In summary, "2120 My Community" embodies a forward-thinking vision of urban architecture. Its design integrates community, sustainability, and flexibility in a way that resonates with contemporary societal values. For those interested in a deeper understanding of the architectural principles at play, reviewing the architectural plans, sections, designs, and ideas presented in the project may provide valuable insights into the meticulous thought and innovative approaches that define this compelling project. Exploring these elements can inspire further discussion about future possibilities in urban architectural design.























