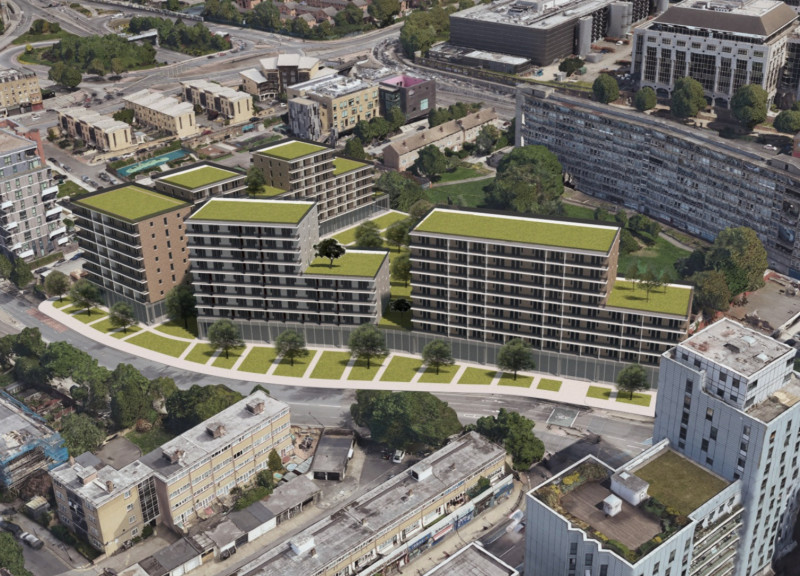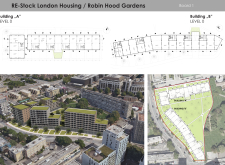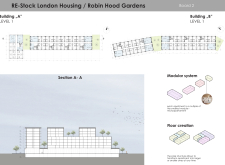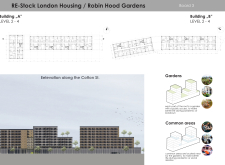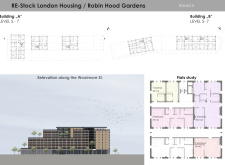5 key facts about this project
Functionally, this project addresses the pressing demand for high-quality housing in a densely populated area of London. By focusing on modularity, the architecture allows for units to be expanded or reduced based on the occupants’ requirements, thus promoting a sense of ownership and customization. The design encourages residents to personalize their spaces, which not only enhances living comfort but also fosters a sense of community by facilitating interactions among neighbors.
The importance of communal spaces is a central tenet of this project. Each aspect of the design integrates shared gardens and social hubs strategically placed to enhance connectivity among residents. These spaces serve as focal points for social gatherings and are naturally inviting, encouraging residents to engage with one another. The architectural plans depict these communal areas along with private units, highlighting a balance between personal privacy and community interaction. This duality is essential in urban settings, where social isolation can be prevalent.
Materiality plays a significant role in the overall design and functionality of the RE-Stock project. The use of reinforced concrete ensures structural integrity while allowing for the creation of prefabricated modular units. This choice not only speeds up construction but also contributes to a robust and sustainable building envelope. The incorporation of glass facades enhances natural light penetration, which not only reduces the need for artificial lighting but also provides a visual connection between the interior spaces and the surrounding environment. Furthermore, the addition of green roofs not only contributes to thermal efficiency but also enriches biodiversity, serving as a habitat for various species while offering residents a space for relaxation and recreation.
One of the unique aspects of this architectural project is its innovative take on scalability and adaptability. The modular design allows for flexibility in how residents choose to inhabit their spaces, reflecting a contemporary understanding of housing needs. The project does not impose a rigid structure but instead provides a framework where inhabitants can make choices that best suit their lifestyles.
In addition, the overall aesthetic is carefully curated to engage with the urban landscape. The project thoughtfully integrates with the existing environment, using a combination of textures and materials that create a dialogue with surrounding architecture. These design ideas reflect an understanding of place-making, emphasizing the importance of creating spaces that resonate culturally and contextually with their location.
The RE-Stock project encapsulates a progressive mentality toward urban housing that prioritizes sustainability and community cohesion. Through its architectural designs and effective use of materials, it brings forth a model for future residential developments in urban centers. By promoting interactivity among residents and offering flexible living solutions, it stands as a compelling example of how architecture can respond to the complexities of modern city life. For those interested in a deeper dive into this project’s architectural designs, plans, and sections, exploring the presented materials will provide invaluable insights into the innovative approaches taken.


