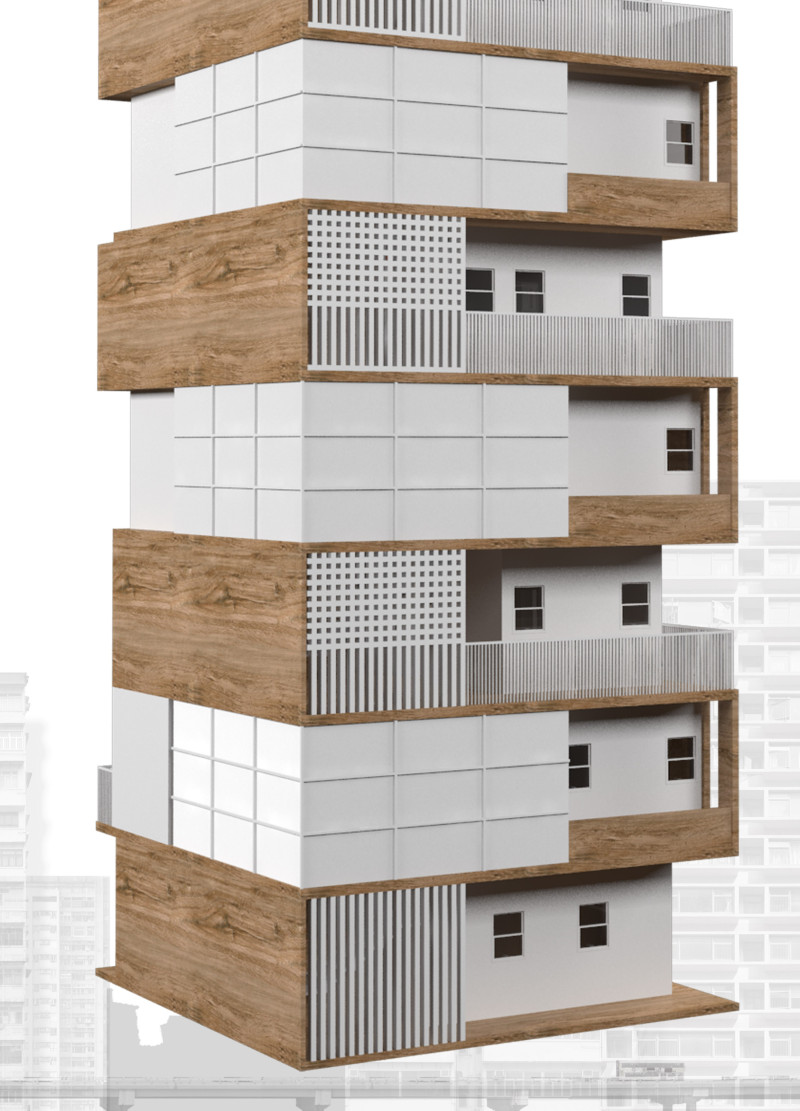5 key facts about this project
At its core, this design serves multiple functions, primarily focusing on providing efficient living quarters while fostering a sense of community. The project consists of modular units that cater to couples, families, and individuals, each designed with a keen awareness of space optimization and user needs. The individual modules, labeled from BL-01 to BL-04, are thoughtfully arranged to create a coherent living environment, enhancing both privacy and communal interaction. The overall layout encourages social engagement among residents while ensuring personal comfort through effectively designed living areas.
The architecture of the Folding Cubes project is distinguished by its unique modularity, allowing for a flexible arrangement that can easily adapt to site-specific requirements and available space. This adaptability is key to responding to the constraints of urban living, where space is at a premium and conventional layouts might not be feasible. Each module integrates essential areas such as kitchens, bathrooms, and bedrooms, carefully crafted to provide functionality without unnecessary elements that could detract from the efficient use of space.
Materiality plays a crucial role in the project, enhancing both structural integrity and aesthetic appeal. The design encompasses a range of materials including wood, aluminum, plaster, and polystyrene, all chosen for their durability and thermal performance. Wood predominates in structural framing and external finishes, promoting warmth and a connection to nature, while aluminum frames are utilized for windows, providing an efficient barrier that invites natural light into the interiors. The use of plaster for internal surfaces offers a clean, modern finish, and polystyrene insulation ensures comfort in the face of varying climatic conditions.
Another salient aspect of the Folding Cubes project is its environmental consciousness. The design incorporates elements that encourage natural ventilation and lighting, essential features in a tropical climate like Hong Kong's. These properties not only enhance the living experience but also contribute to sustainability goals by reducing reliance on artificial heating and cooling systems.
In terms of functionality, each module has been designed with an eye towards maximizing usability. The dining and kitchen areas feature flexible layouts, allowing residents to customize their spaces based on their personal preferences, while bathrooms are strategically placed for convenience and privacy. Additionally, thoughtfully planned service corridors maintain accessibility without encroaching on personal living areas.
This project embodies an architectural response to the need for thoughtful solutions in urban environments, showcasing how design can effectively address housing shortages and improve the living standards within dense cities. The thoughtful integration of modularity, sustainability, and community-oriented design positions Folding Cubes as a significant contribution to contemporary architecture.
For those interested in exploring the architectural plans, sections, and various design ideas of the Folding Cubes project, further examination of its presentation will provide richer insights into its structural and aesthetic components, revealing the intricate thought-process behind this unique endeavor. Engaging with the project details will illuminate the careful balance achieved between form, function, and community, exemplifying what modern urban housing can aspire to be.


























