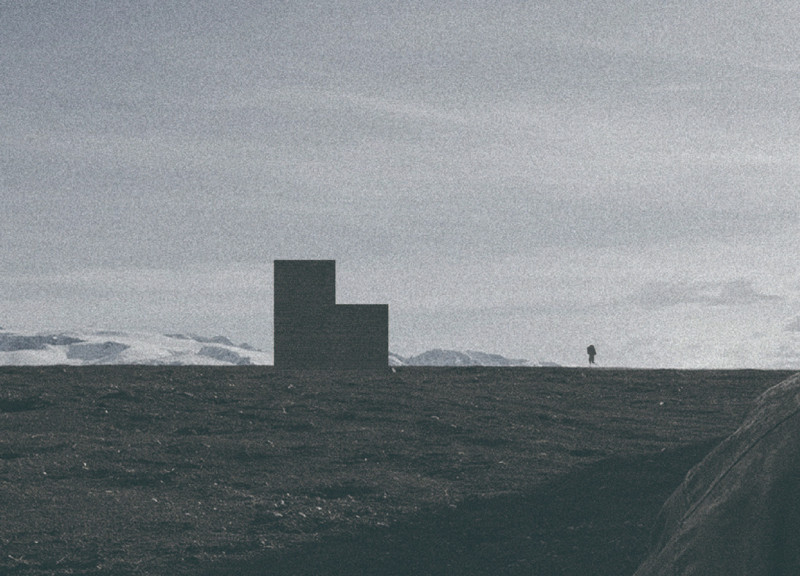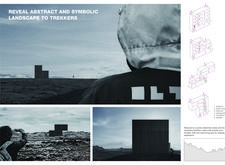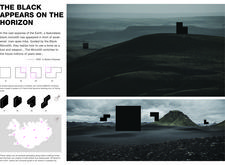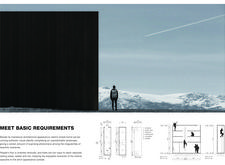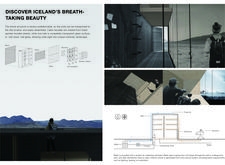5 key facts about this project
The design represents a thoughtful interplay between simplicity and functionality, using a minimalist approach to align with the serene yet dramatic context of its surroundings. Geometric shapes dominate the architecture, with a focus on modular elements that can be rearranged to create varied configurations. This adaptability accommodates diverse needs, reflecting an understanding of the dynamic experiences of outdoor living. The cabins serve as a visual and experiential anchor for trekkers, marking significant points on hiking trails while providing necessary respite.
Materials play a vital role in the overall design, with the primary structure composed of black-painted wooden planks, which not only adhere to sustainable practices but also blend seamlessly into the natural environment. Glass elements are strategically placed to ensure daylight floods the interiors, fostering a warm ambiance while allowing occupants to gaze out at the splendid vistas. Steel has also been incorporated as an underlying structural component, ensuring that the cabins are robust enough to withstand the Icelandic weather patterns.
The architectural details commonly include modularity, where units can function independently or be grouped to form a larger ensemble that can be customized according to the user's needs. The design includes thoughtful circulation paths that guide occupants effortlessly from public areas to more private spaces such as restrooms and sleeping quarters. These pathways are crucial for an enhanced experience, promoting safety and ease of access throughout the cabins while optimizing space utilization.
Unique design approaches featured in this project include an emphasis on sustainability and environmental integration. The architecture not only respects but also responds to the Icelandic terrain, employing techniques that minimize ecological impact. Features such as rainwater collection systems for water supply illustrate a commitment to reducing the environmental footprint of even temporary structures. Wind energy potential could also be integrated, promoting a more self-sufficient and energy-efficient design ethos.
Light plays a significant role in enhancing the experience within the cabins, created through the inclusion of skylights and expansive windows that not only facilitate natural light but also resonate with the overarching theme of connection to the outdoors. The simplicity of forms and materials generates a harmonious relationship between the built and natural environments, further promoting a sense of peace and refuge for users.
The project stands as an effective case study in modern architectural design, focusing on robust, modular solutions that prioritize user experience, environmental consciousness, and aesthetic simplicity. The architecture of these cabins is a testament to how thoughtful design can harmonize with nature to create memorable experiences. Readers interested in gaining further insight into this project are encouraged to explore aspects such as architectural plans, architectural sections, and architectural designs to understand the various ideas that shape this innovative endeavor. Such an exploration will reveal the rich layers of thought and creativity embedded within the architecture of these unique modular cabins in Iceland.


