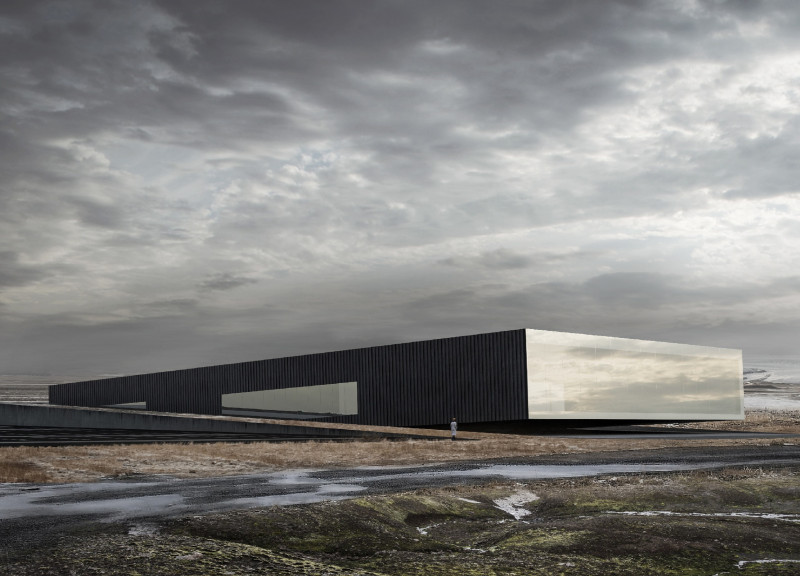5 key facts about this project
The design of the museum incorporates a minimalist aesthetic that allows it to blend seamlessly into the surrounding terrain. The use of dark, weather-resistant timber for cladding is a nod to traditional Icelandic building materials, while expansive glass panels strategically placed throughout the structure enable natural light to permeate the interior. This connection to nature is intentional, allowing visitors to experience the striking landscape of Iceland even while inside the museum. The architectural designs invite observation of the outside environment, fostering a sense of continuity between the interior space and the natural world.
Functionally, the museum is divided into several distinct zones that provide a variety of experiences for visitors. The main exhibition space is designed as a prominent feature, drawing visitors in and encouraging them to explore the dynamic elements of volcanic science. This core area, inspired by the scenic Hverfjall volcano, encompasses a unique immersive experience that enables guests to understand geological processes in an engaging manner. Supporting spaces such as educational rooms, interactive exhibits, and a café are integrated into the layout, ensuring that the facility accommodates diverse needs and enhances the visitor experience.
One of the project’s distinguishing features is its careful attention to spatial sequences. From the moment visitors enter, they move through an architecturally designed pathway that transitions from more intimate areas to expansive exhibition zones. This flow encourages a gradual unfolding of information, mirroring the journey of discovery that reflects the learning objectives of the museum. The design effectively utilizes varying ceiling heights and the interplay of light and shadow to evoke emotional responses, making the process of learning about volcanoes a more profound experience.
The architectural elements also emphasize sustainability. By utilizing locally sourced materials and construction techniques, the design minimizes its impact on the environment while reinforcing a sense of place. This alignment with the region's ecological context highlights the importance of environmental considerations in modern architecture. Moreover, the layout and material choices enhance the building's durability against the harsh Icelandic weather, ensuring longevity and resilience.
The project exemplifies contemporary architecture's potential to intertwine educational purpose with cultural narrative. In creating a space that reflects the geological identity of Iceland, the museum acts as a focal point for community engagement and education. It invites visitors to deepen their understanding of volcanic activity and its significance to the country's ecosystem and cultural heritage.
Those interested in architecture will find extensive value in exploring this project further. A look at the architectural plans, sections, and overall design concepts will reveal nuanced approaches to space, materiality, and function. Through such insights, one can appreciate how this museum stands as a testament to the thoughtful integration of architecture within its geographical setting. For a deeper understanding of the architectural ideas that inform the museum's design, reviewing the project's presentation is highly recommended.






















