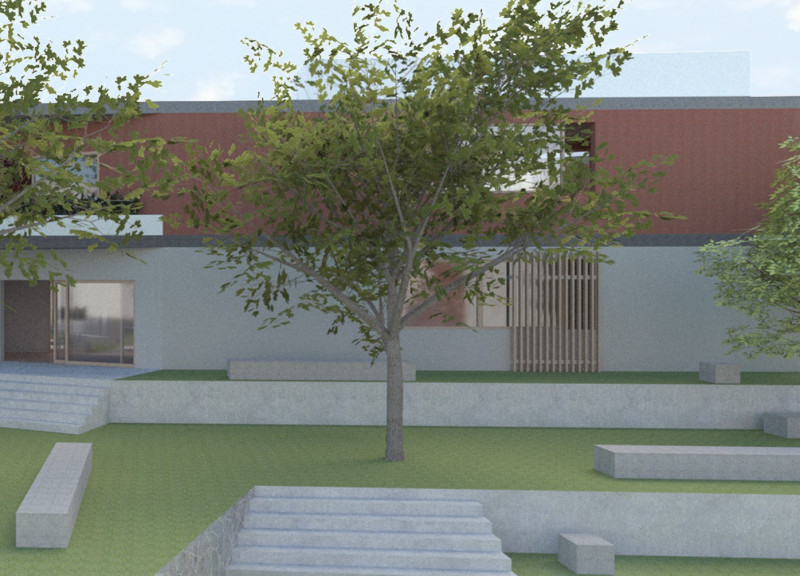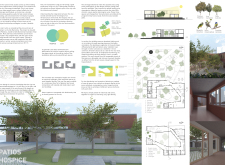5 key facts about this project
The architecture of the hospice is characterized by a minimalist aesthetic that promotes a calming atmosphere. The use of reinforced concrete forms the structural backbone of the building, allowing for a variety of engaging design forms. The inclusion of wood paneling adds warmth to the interiors, creating a welcoming and comforting environment for both residents and staff. Glass facades play a key role by maximizing natural light, reinforcing the connection between the indoor spaces and the outdoors, while green roofs enhance biodiversity and integrate greenery into the urban landscape.
One distinctive feature of the Patios Hospice is the incorporation of multiple patios, each thoughtfully designed for specific purposes. The social interaction space encourages communal gatherings, fostering a sense of belonging among patients, families, and staff. Another patio serves as a serene contemplative area, offering a quiet zone for reflection and peace. Finally, the open garden space is designed to connect patients with nature, featuring local flora that provides sensory engagement and promotes emotional well-being.
The layout of the hospice is equally significant, with common areas deliberately positioned to facilitate interaction while providing private rooms in quieter zones to ensure tranquility. This careful organization of space reflects a deep understanding of the emotional and practical needs of terminally ill patients. Areas such as kitchens, dining halls, and multi-purpose gathering rooms are designed to support community living, while service areas are efficiently arranged to accommodate the operational aspects of healthcare without intruding on patient experiences.
The Patios Hospice also embodies ecological considerations, focusing on sustainability throughout its design. By incorporating local biodiversity into the landscaping, the project highlights the benefits of reconnecting individuals with their natural environment. Native plant species not only enhance the aesthetic appeal of the gardens but also support local ecosystems, reinforcing the project's commitment to ecological stewardship.
The design strategy utilized in the Patios Hospice stands out as particularly unique. Rather than segregating healthcare from community life, the project creatively merges the two, promoting a balanced approach to care that considers both physical and emotional aspects. This architectural approach encourages dialogue and interaction, creating a space where healing is supported by a nurturing environment and meaningful connections.
In exploring the Patios Hospice, one can gain insights into the innovative architectural ideas that underpin its design. The architectural plans, sections, and illustrations available provide a comprehensive understanding of how the project successfully integrates healing with community engagement. As you delve deeper into the presentation of this architectural project, you can appreciate the thoughtful consideration that has gone into every element, revealing an inspiring model for future healthcare facilities.























