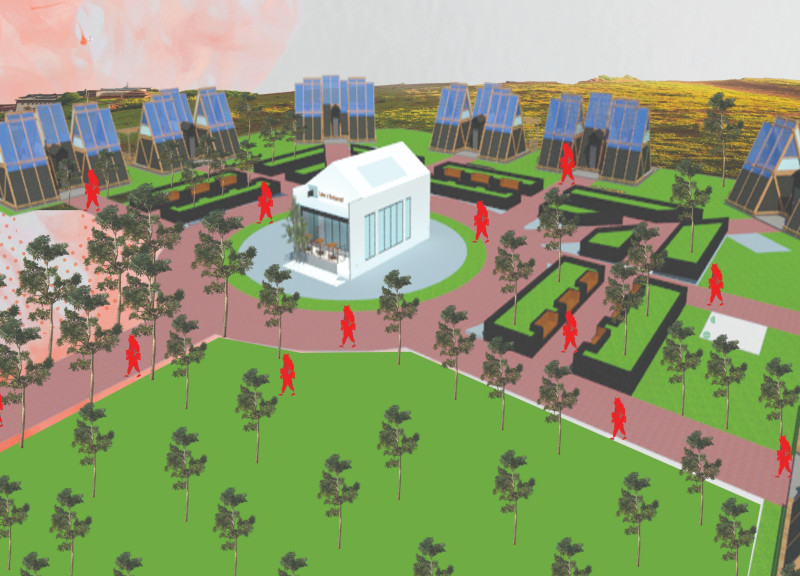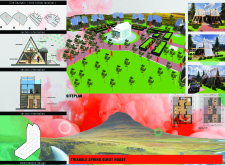5 key facts about this project
The function of the Triangle Spring Guest House is multifaceted, providing not only accommodation but also a space for relaxation and rejuvenation. The design incorporates various zones that cater to different activities, from intimate gatherings to quiet contemplation, creating an atmosphere conducive to both communal and personal experiences. The layout is intentionally designed to promote a flow that guides visitors through the space, fostering connections between the indoors and the outdoors.
One of the most significant aspects of the project is its distinctive triangular geometry, which is present in various design elements, including the overall structure and roofing. This choice goes beyond aesthetic appeal; it reflects a strategic response to environmental factors such as wind and sunlight, allowing for energy-efficient solutions. By utilizing angles that optimize natural light and natural ventilation, the guest house effectively reduces reliance on artificial lighting and mechanical cooling systems.
Material selection plays a crucial role in the architectural narrative of the Triangle Spring Guest House. The use of wood creates a warm and inviting feel, emphasizing a connection to the surrounding landscape. This choice not only reflects the project’s commitment to sustainability but also enhances the interior atmosphere, making it feel cozy and welcoming. Complementing the wood are brick elements that contribute to the building's thermal mass, essential for maintaining comfortable indoor temperatures throughout varying weather conditions. Large glass panels are a hallmark of the design, providing expansive views of the exterior environment while blurring the lines between inside and outside, thus enriching the experience of being immersed in nature.
The incorporation of metal for roofing and structural components adds durability while also conveying a sense of modernity, which contrasts beautifully with the organic forms of the surrounding environment. Insulation materials are thoughtfully integrated to ensure the building is energy-efficient, aligning the project with contemporary expectations for sustainability in architecture.
Among the unique design approaches employed in the Triangle Spring Guest House is the biophilic design philosophy, which seeks to connect inhabitants with nature. This is evident in the way the building is oriented to take full advantage of its scenic views, cultivating a strong relationship between the guests and their natural surroundings. Outdoor spaces are seamlessly integrated into the overall design, encouraging guests to engage with the landscape as part of their stay.
Another notable feature is the project’s adaptability. The layout is designed to accommodate future needs, allowing for alterations in usage without compromising the integrity of the space. This flexibility ensures that the guest house can evolve with changing demands over time, maintaining its relevance in the hospitality sector.
The Triangle Spring Guest House stands as a model for contemporary architecture that respects the environment while fulfilling functional needs. Its intelligent design choices make it a noteworthy project within the realm of hospitality architecture. For those seeking to delve deeper into the architectural ideas behind this guest house, exploring architectural plans, sections, and design details will provide valuable insights into its innovative concepts and execution. Engage with the project's presentation to discover more about its unique elements and how they contribute to a cohesive architectural vision.























