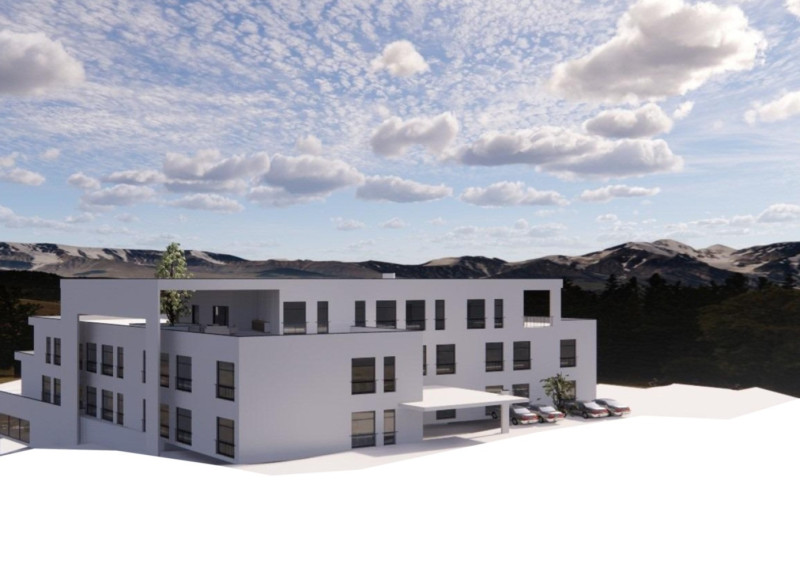5 key facts about this project
Functionally, the senior residence is designed to cater to the needs of elderly individuals, offering a range of living arrangements that include both single and twin accommodations. The layout is meticulously planned to support easy navigation while accommodating the diverse needs of its residents. Accessibility is a fundamental aspect of the design; hallways are wide, and common areas are strategically placed to eliminate barriers, ensuring all residents can move throughout the space independently.
A key feature of this architectural project is its communal areas, which are central to the overall function of the residence. The dining area, for instance, acts as a social hub where residents can gather for meals, fostering connections and conversations. Its large windows not only flood the space with natural light but also provide stunning views of the surrounding landscape, enhancing the dining experience. Similarly, the library and recreational spaces encourage intellectual engagement and social activities, allowing residents to participate in workshops, fitness classes, and various hobbies.
Unique design approaches in this project include the use of natural materials such as concrete and wood, which not only provide durability but also create a warm and inviting atmosphere. The incorporation of extensive glass elements is another significant aspect of the architecture, blurring the lines between indoor and outdoor environments. This design choice not only maximizes natural light but also encourages residents to engage with nature, contributing to their overall well-being.
The architectural design integrates green terraces and communal gardens, promoting outdoor activities and offering residents opportunities for gardening—a practice that can be therapeutic and fulfilling. These thoughtful features reflect a broader understanding of the needs and desires of the elderly population, emphasizing the importance of both physical and mental health.
The interplay of different building volumes creates a dynamic and inviting exterior, while the thoughtful spatial organization enhances the internal experience. Each area is designed with a clear purpose, whether it be for relaxation, social interaction, or personal reflection. The architecture promotes a sense of belonging within the community, making the residence not just a place to live, but a vibrant community where residents can thrive.
This architectural project exemplifies an inclusive and contemporary approach to senior living, marrying function with aesthetic appeal. The focus on accessibility, community spaces, and integration with the natural environment sets a new standard in the design of residential facilities for the elderly. For those interested in exploring the nuances of this project further, reviewing the architectural plans, sections, and design details can provide greater insight into the thoughtful considerations that underpin this well-crafted residence.

























