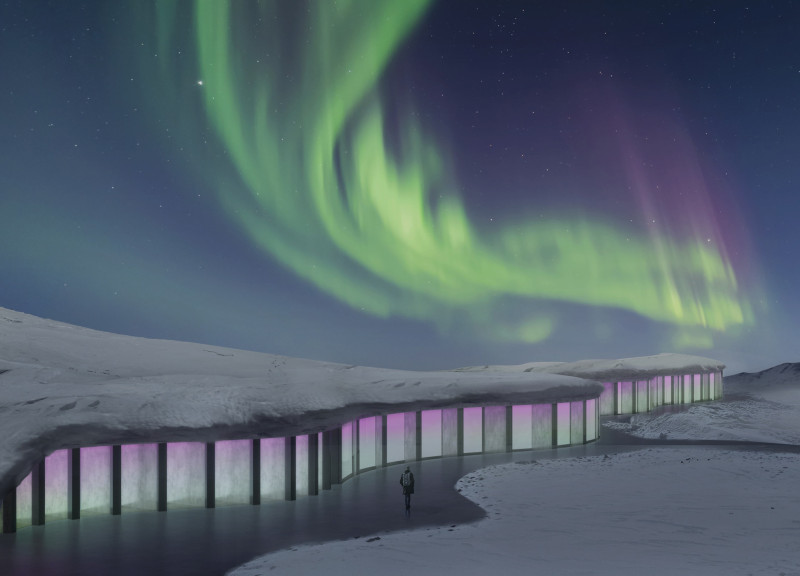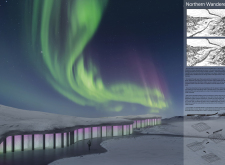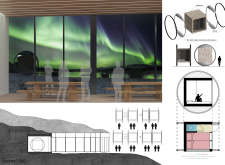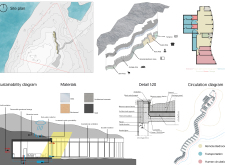5 key facts about this project
At the heart of this architectural design is the fundamental concept of integration with the site’s geography and cultural context. The building is strategically positioned to take advantage of natural light and views, blurring the line between the interior and exterior spaces. It acts as a transformative space that fosters community interactions, reflecting a commitment to functionality without compromising aesthetic sensibility. By addressing the needs of its users, the design manifests a keen understanding of modern living, providing adaptable areas that can cater to various activities and events.
The primary function of the project serves as a community hub, designed to encourage engagement and collaboration among users. Encompassing multipurpose spaces, including areas for gatherings, workshops, and recreational activities, the design emphasizes the importance of communal interaction in fostering a sense of belonging within the environment. Each space is carefully curated to fulfill specific functions, yet remains flexible enough to accommodate unforeseen requirements, showcasing a forward-thinking approach to architectural design.
In terms of materiality, the project employs a palette that reflects both durability and sustainability. The strategic use of materials such as concrete, wood, glass, and metal not only enhances the structural integrity of the design but also contributes to its aesthetic appeal. Concrete provides a robust foundation, while the warmth of wood adds a welcoming touch to interiors. The expansive glass facades invite natural light, reducing the need for artificial lighting during the day and promoting energy efficiency. Metal accents lend a contemporary flair, contrasting beautifully with more organic materials, thus framing the project within its modern context.
Unique design approaches are evident in the project through its innovative use of space and form. The architect has integrated green roofs and living walls into the structure, allowing nature to play an active role within the urban environment. These elements not only contribute to improved air quality but also create serene microclimates that benefit both the occupants and the surrounding ecosystem. Such features reflect a growing trend in architecture focused on sustainability and environmental responsibility, aligning with contemporary values of ecological awareness.
Furthermore, the design incorporates advanced technological solutions throughout the building's systems, enhancing energy efficiency and user comfort. Smart sensors regulate lighting and temperature, ensuring that the internal environment remains pleasant while minimizing energy consumption. This integration of technology is indicative of a broader movement within the architectural field to embrace smart design technologies that prioritize user experience and sustainability.
The overall composition of the project highlights a harmonious balance between form and function. The thoughtful integration of structural elements, materials, and technologies culminates in a cohesive design that addresses the needs of the community while promoting a sustainable future. Such projects are essential not only in shaping landscapes but also in influencing social dynamics, encouraging community cohesion and interaction.
For those interested in a deeper understanding of the architectural nuances of this project, exploring the accompanying architectural plans, sections, and design details can provide valuable insights into the intricate thought processes behind the design. Each element reveals the architect’s commitment to enhancing user experience and promoting sustainability, making it an important case study in contemporary architectural practice. Readers are encouraged to delve into the project's presentation to appreciate the depth of its architectural design and the ideas that inform its creation.


























