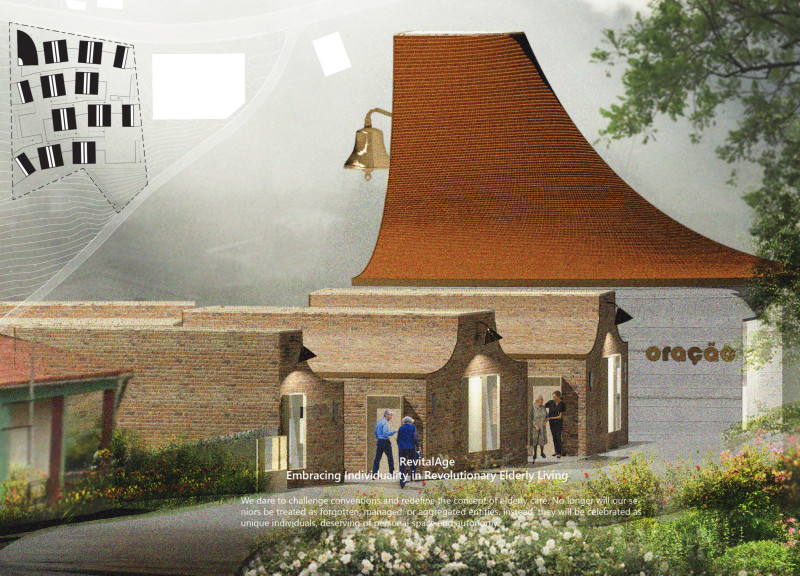5 key facts about this project
The primary focus of the architecture is its ability to foster interaction and connectivity, inviting users to engage with the space while promoting a sense of community. At the heart of the design, one can distinguish various elements that contribute to its success: the layout, materiality, and innovative use of space. Each area of the project is defined with intentionality, aimed at creating functionality while ensuring aesthetic coherence.
The design utilizes a combination of materials that enhance both its visual appeal and structural integrity. Notable materials include reinforced concrete, glass, wood, and metal, each contributing to the overall aesthetic. The choice of reinforced concrete serves as a robust foundation, providing stability and resilience, while its smooth finishes contribute to a contemporary appearance. Extensive use of glass invites natural light into the interiors, optimizing energy efficiency and blurring the lines between indoor and outdoor environments. Furthermore, wood accents resonate warmth and comfort, offering a contrast to the cooler surfaces of the concrete and glass. The inclusion of metal elements, strategically positioned throughout the building, adds a subtle detail that enhances sleekness and modernity.
One of the distinctive features of the project is its approach to sustainability. The integration of green roofs and solar panels signifies a commitment to environmental responsibility. These designs not only contribute to energy efficiency but also encourage biodiversity, allowing for the cultivation of native flora, which can enhance the local ecosystem. Water management systems further echo this commitment, enabling the collection of rainwater for irrigation, thus reducing dependence on municipal sources.
Thoughtful spatial organization is evident in the architectural design, creating zones that cater to both quiet reflection and active collaboration. Common areas are designed to be flexible, allowing for multifunctionality and varied use throughout the day. The circulation flow within the building is intuitive, facilitating ease of movement and enhancing user experience. This attention to user pathways fosters an environment conducive to productivity and well-being.
Architectural ideas within this project break away from traditional design paradigms, exploring open-plan concepts that promote transparency and interaction. Walls and partitions are used judiciously, ensuring that spaces remain fluid, and users are encouraged to mingle and collaborate. This concept is particularly evident in communal areas as well as formal settings designed for meetings or events.
Unique design approaches are present in how the building interacts with its surroundings. The landscape design is interwoven with architectural elements, creating a seamless transition between indoor and outdoor spaces. Patios, balconies, and terraces provide functional outdoor areas that enhance the livability of the space and encourage users to experience the exterior environment.
Overall, the project stands as an exemplary model of contemporary architecture that achieves balance through thoughtful material choices, innovative spatial arrangements, and sustainable practices. Its design speaks to a broader narrative in architecture that prioritizes human interaction, environmental stewardship, and community engagement. For those interested in a more in-depth exploration of this project, including architectural plans, sections, and further design details, delving into the project presentation will provide valuable insights into the multifaceted nature of this design endeavor.


























