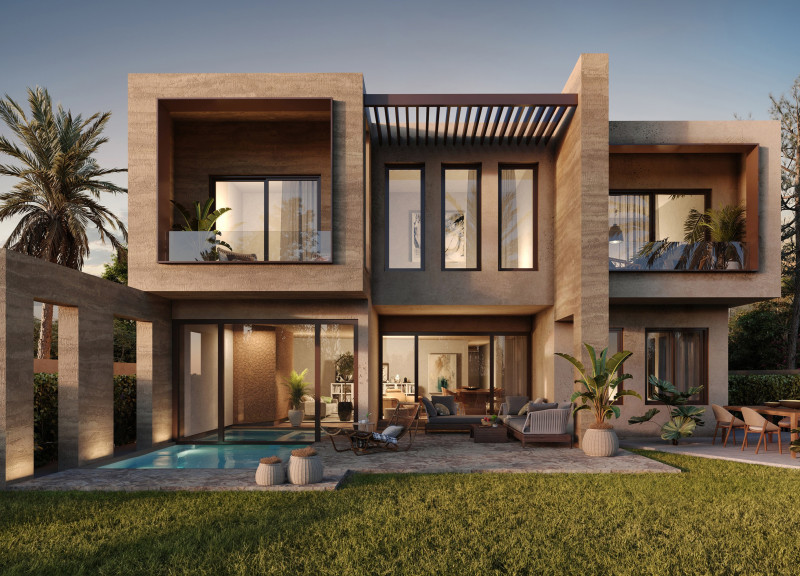5 key facts about this project
At its core, this project is designed to serve a multi-functional role, accommodating various activities while fostering community interaction. The layout is strategically organized into distinct zones, which include communal spaces, private areas, and flexible environments that can adapt to changing needs. This adaptability is further enhanced by the use of modular elements, allowing for the easy reconfiguration of spaces according to specific requirements. Such a design approach encourages engagement among users, promoting social interaction and collaboration.
One of the most notable features of this project is its commitment to sustainability, best exemplified through the careful selection of materials. The architecture employs a combination of local stone, wood, and glass, which not only reflect the natural landscape but also contribute to the overall sustainability of the structure. The use of sustainably sourced materials minimizes the ecological footprint of the building while enhancing its integration with the local environment. The stone façade is particularly significant, providing thermal mass that helps regulate indoor temperatures, contributing to energy efficiency.
The design also emphasizes natural light, with strategically placed windows and skylights that illuminate spaces throughout the day. These elements not only reduce reliance on artificial lighting but also create a dynamic relationship between the interior environment and the exterior landscape. The carefully designed fenestration allows for visual connections to the surrounding area, drawing in views of the natural beauty nearby and encouraging occupants to appreciate their surroundings.
Another essential aspect of the project is its landscaping, which complements the architectural design and enriches the user experience. Native plant species have been incorporated into the landscape design, promoting biodiversity and reducing water dependency. Pathways and gathering areas are thoughtfully integrated into the landscape, inviting exploration and interaction while providing spaces for reflection and leisure.
The architectural plans meticulously illustrate the organization of spaces, detailing how different areas relate to one another. Architectural sections provide insights into the heights and proportions of the interiors, showcasing the thoughtful design that prioritizes both functionality and comfort. These comprehensive plans serve as a testament to the designers' expertise and their commitment to creating an engaging environment for its users.
Unique architectural ideas are evident throughout the project, particularly in its innovative use of space and materiality. The incorporation of flexible spaces that can transform to accommodate different functions stands out as a forward-thinking approach in contemporary architectural practice. This flexibility is vital in today’s dynamic environment, where the ability to adapt to varying needs is increasingly important.
In conclusion, the project embodies a comprehensive architectural design that balances function, sustainability, and aesthetic quality. The careful attention to materials, visionary use of space, and integration with the natural environment cossets a unique experience for its users. For those interested in delving deeper into the specifics of this architectural endeavor, including architectural plans, architectural sections, and architectural designs, I encourage you to explore the project presentation for further details that highlight the nuances of this impressive design.


 Ahmed Abdalla Abdelhalim Hassas Abdelaal
Ahmed Abdalla Abdelhalim Hassas Abdelaal 























