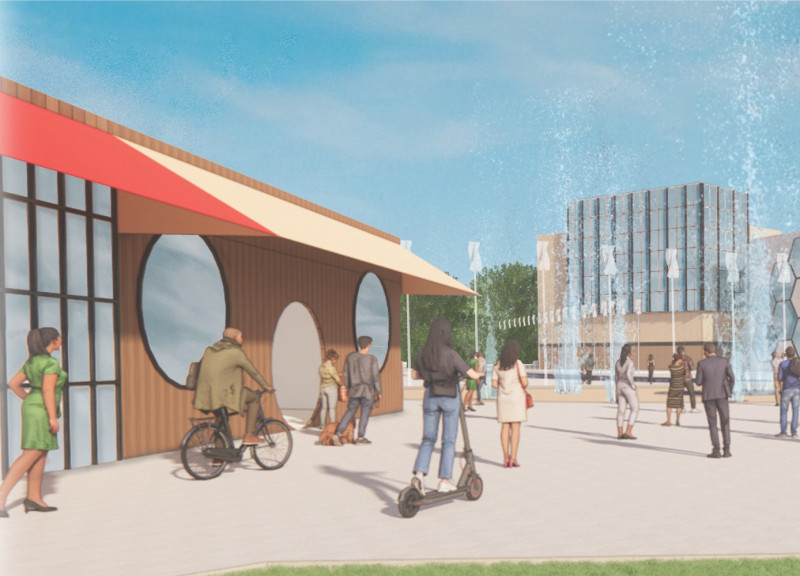5 key facts about this project
From the outset, this project represents more than simply a physical structure; it stands as a testament to thoughtful design that prioritizes user experience and environmental sensitivity. The building serves multiple functions, including recreational areas, community meeting spaces, and specific zones dedicated to educational pursuits. This multifunctional approach not only enhances the utility of the space but also reinforces community ties by encouraging diverse activities under one roof.
Key architectural elements include an impressive façade that utilizes a thoughtful combination of materials, allowing for an engaging visual dialogue with the surroundings. The arrangement of large glass panels facilitates an abundance of natural light, creating a warm atmosphere and blurring the lines between indoor and outdoor spaces. Strategically placed opaque surfaces of sustainably sourced timber add texture and warmth, providing a contrast to the sleek, modern aesthetic of the glass and metal components.
Furthermore, the project emphasizes the importance of landscape integration. Surrounding the building are thoughtfully curated outdoor spaces that encourage social interaction. These areas are designed with seating, communal gardens, and play spaces that cater to different age groups and activities, fostering a sense of belonging within the community. The landscaping not only enhances the aesthetic of the project but also addresses ecological concerns by promoting biodiversity and creating green areas that aid in climate regulation.
Unique design approaches can be observed throughout the project. One notable aspect is the flexibility of the interior spaces, which can adapt to various functions and user needs. This adaptability is essential in modern architecture, where the requirements of occupants may change over time. Moveable partitions allow for the reconfiguration of spaces, accommodating everything from workshops to social gatherings, thus maximizing usability.
Sustainability is at the core of the architectural design, with features such as high-performance insulation, energy-efficient heating and cooling systems, and renewable energy sources integrated into the design. Rainwater harvesting systems further enhance the project’s commitment to environmental responsibility, providing resources for irrigation and reducing reliance on municipal water supplies.
The architectural design also pays homage to local culture through the incorporation of regional materials and motifs. This thoughtful integration not only honors the heritage of the area but also creates a sense of continuity and identity, allowing the building to resonate with both residents and visitors alike.
The attention to detail in every aspect of this project establishes it as a meaningful addition to the architectural landscape. Every design choice is intentional, aimed at fostering community interaction and enhancing user experience. By exploring the architectural plans, sections, and overall design strategies, readers can gain a deeper understanding of how this project prioritizes inclusivity, sustainability, and contextual relevance.
As you delve deeper into this architectural project, we invite you to explore the various architectural plans and sections that reveal the intricacies of its design. Discover how the architectural ideas come together to form not just a building, but an integral part of the community it serves.






















