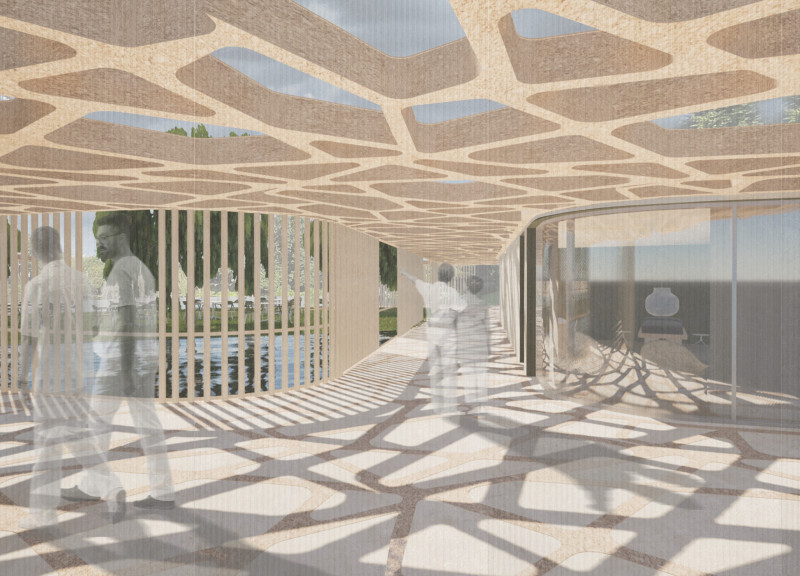5 key facts about this project
The architecture features a harmonious blend of form and function, creating spaces that accommodate various activities and encourage interaction among users. The design prioritizes flexibility, allowing for a dynamic use of space that can cater to the evolving needs of the community. Whether hosting public events, workshops, or individual contemplation, the design ensures that all users feel welcomed and engaged.
A distinctive aspect of the project is its commitment to sustainable practices, which is evident in the choice of materials and construction techniques. The selection of locally sourced materials not only minimizes the environmental footprint but also draws from the cultural context of the location. The façade, constructed with a combination of reclaimed wood, exposed concrete, and glass, exemplifies an efficient synthesis of aesthetics and functionality. The wooden elements provide warmth and a tactile quality, while the concrete offers structural integrity. Large glass panels create transparency, blurring the boundaries between the interior and exterior, inviting natural light and fostering a connection with the surrounding environment.
Attention to detail is paramount in this architectural design. The layout has been meticulously planned to include both intimate gathering spaces and expansive areas conducive to larger events. Unique architectural elements, such as integral outdoor spaces and green roofs, are strategically incorporated to enhance both the aesthetic appeal and ecological viability of the design. These elements not only contribute to energy efficiency but also provide habitats for local wildlife, reinforcing the project's commitment to ecological integration.
The interior spaces reflect a minimalist yet warm aesthetic. The careful choice of finishes creates a sense of tranquility, with neutral color palettes complemented by natural materials. This approach not only promotes comfort but also allows for versatile use, accommodating diverse activities throughout its lifecycle. Lighting design plays a critical role, with natural light being maximized in communal areas while controllable artificial lighting provides ambiance for various functions during evening hours.
The integration of technology within the architectural framework enhances user experience. Smart building systems regulate heating, cooling, and lighting to maximize energy efficiency, aligning with modern standards of sustainable architecture. Furthermore, designated areas for social interaction, such as cafés and lounges, foster community connection while providing functional spaces.
Ultimately, this architectural project exemplifies a well-rounded approach to modern design, balancing aesthetics with practicality and sustainability. It serves as an engaging environment where community members can come together for various activities, underpinned by thoughtful design decisions that prioritize user experience and ecological sensitivity. The unique architectural ideas presented within this project encourage a dialogue about the future of community spaces in urban environments.
For those interested in gaining deeper insights into the architectural dimensions, design intentions, and spatial organization, a closer examination of the architectural plans, architectural sections, and overall design presentation is highly encouraged. Exploring these elements will provide a comprehensive understanding of the intricate relationships between space, materiality, and function, reflecting the core ethos of this remarkable architectural endeavor.


 Benedict Fritz Schnitzler,
Benedict Fritz Schnitzler, 




















