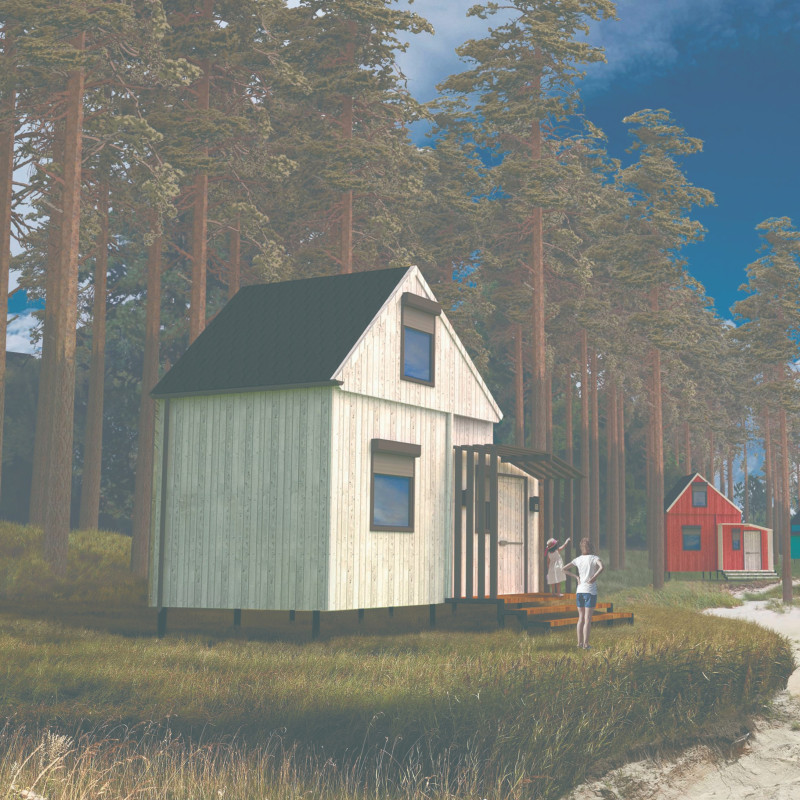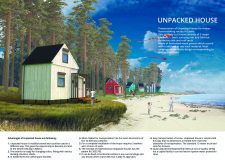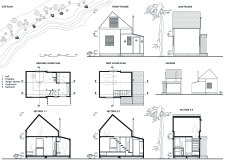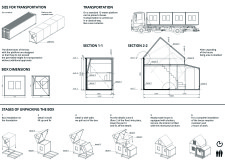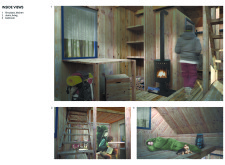5 key facts about this project
The overall design concept revolves around the idea of connectivity, both within the structure and with the surrounding landscape. This is achieved through a series of interconnecting spaces that promote interaction and collaboration among users. The flow of the layout is carefully orchestrated, guiding visitors from one area to another while encouraging exploration and engagement with the space. The use of open floor plans enhances visibility and accessibility, creating an inviting atmosphere that is both practical and welcoming.
In terms of materiality, the project utilizes a palette that combines both traditional and contemporary materials. The predominant materials include reinforced concrete, glass, and timber, each selected for their durability and aesthetic qualities. Reinforced concrete offers structural integrity and allows for expansive, open spaces, while large glass windows facilitate natural light penetration, creating bright and airy interiors. Timber elements introduce warmth and texture, providing a tactile contrast to the more rigid surfaces of concrete and glass.
Architecturally, the project incorporates innovative design approaches that reflect sustainability and environmental consciousness. The integration of green roofs and walls not only enhances the aesthetic appeal but also contributes to improved insulation and biodiversity. This design choice reflects an understanding of the need for urban spaces to coexist harmoniously with nature. Additionally, the implementation of energy-efficient systems, such as solar panels and rainwater harvesting, underscores a commitment to sustainability, making the building environmentally responsible.
The exterior facade demonstrates a careful balance of texture and transparency, where strategically placed windows not only offer views but also provide visual interest throughout the day as light plays through the building. The entrance is marked by a striking overhang that invites visitors inside while also creating a sheltered area that enhances comfort during inclement weather. This thoughtful detail exemplifies the architects' consideration for both functionality and user experience.
Significantly, the landscape surrounding the building has also been meticulously designed to complement the architecture. Pathways, plantings, and seating areas are arranged to create a seamless transition between indoor and outdoor environments. The landscaping promotes an inviting and accessible public space, encouraging community engagement and fostering a sense of belonging.
What makes this architectural project exceptional is its ability to respond thoughtfully to its context and user needs while pushing the boundaries of conventional design. The synthesis of form and function, along with a strong commitment to sustainability, sets this project apart as a modern intervention within its existing environment. The marriage of well-considered materials and innovative practices showcases the architects' intent to create a space that is not only functional but also enriches the lives of its users.
For a more in-depth understanding of the architectural plans, sections, and design ideas that underpin this project, readers are encouraged to explore further details. This exploration of the project will provide valuable insights into the creative thought process and architectural strategies employed throughout, revealing how this design serves as a model for future developments in architecture and community space.


