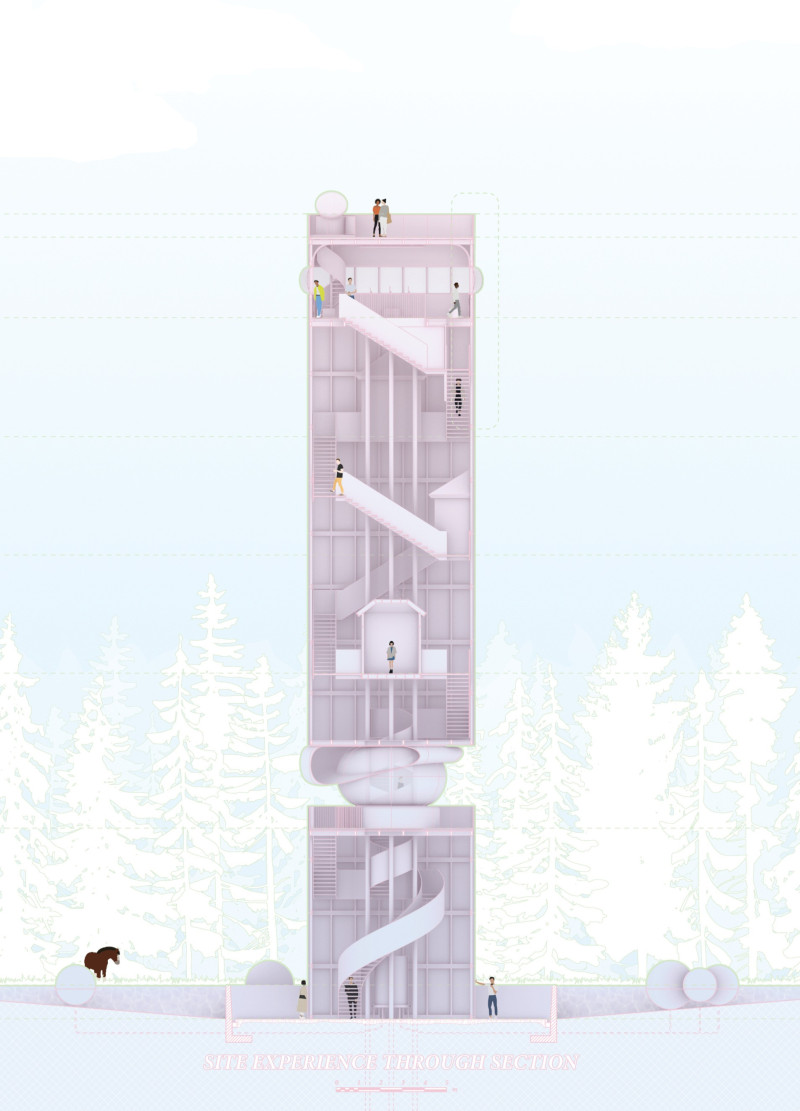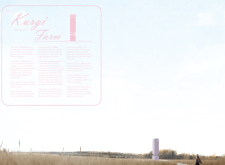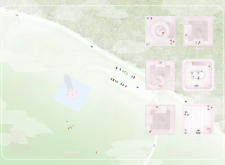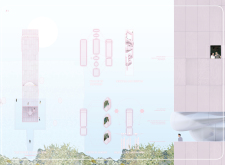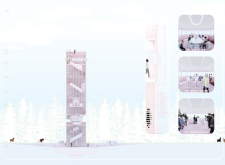5 key facts about this project
The Kurgi Farm tower represents a harmonized relationship between architecture and agriculture. It is designed to provide a multifunctional space adaptable for community gatherings, education, and leisure activities. With its slim profile and verticality, the structure evokes the historical essence of traditional windmills while incorporating contemporary design elements, fostering a sense of place.
Sustainable design is evident in the careful selection of materials. The project utilizes engineered wood for the structural framework, ensuring durability and promoting eco-friendly construction methods. Prefabricated panels made from recycled materials contribute to reduced waste, while translucent polycarbonate elements allow natural light penetration, enhancing the internal environment without compromising energy efficiency. The inclusion of sustainable photovoltaics further underscores a commitment to reducing the project's carbon footprint.
The tower features several distinct areas, including multiple viewing decks that provide 360-degree perspectives of the surrounding landscape. These decks enhance user experience and accessibility, encouraging visitors to connect with the environment. Inside, the project offers interactive spaces designed for community engagement, where various rooms can be reconfigured for different uses, promoting a dynamic approach to social interactions.
Unique design approaches set Kurgi Farm apart from similar projects. The integration of local flora around the tower fosters biodiversity and educates visitors on sustainable farming practices. By creating a biodiverse environment, the structure not only serves its intended function but also emphasizes the importance of ecological stewardship. The project prioritizes natural ventilation, utilizing strategically placed openings to facilitate airflow, reducing reliance on mechanical systems.
To deepen your understanding of the Kurgi Farm project, consider exploring the architectural plans, sections, and designs that further illustrate the intricacies of this unique architectural endeavor. Review the presentation details to gain insights into the innovative ideas behind this project and acknowledge the carefully executed design strategies that contribute to its overall effectiveness.


