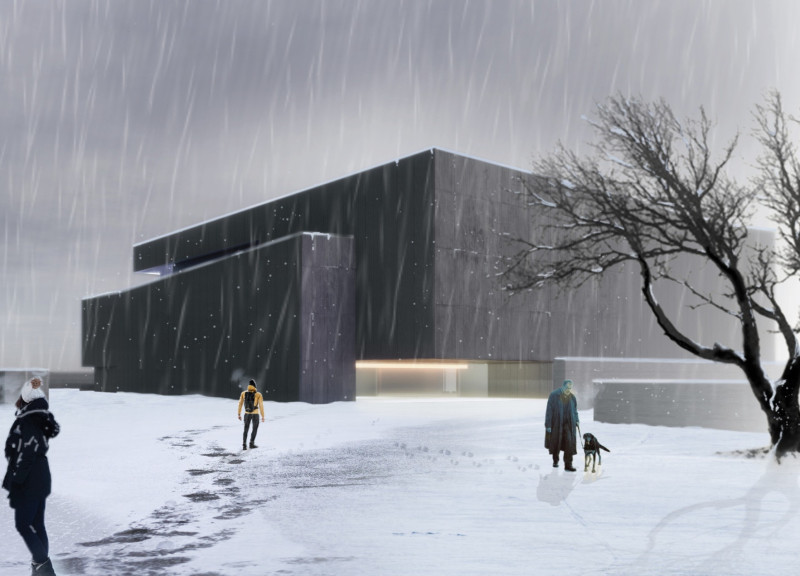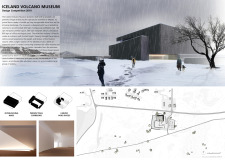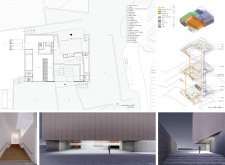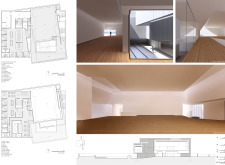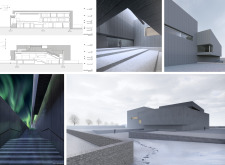5 key facts about this project
This museum represents a profound exploration of volcanology, designed to inform and inspire audiences about the geological processes at work in Iceland. The architectural concept revolves around engaging users with the story of volcanic eruptions, lava formations, and the ongoing interaction between human life and these natural phenomena. The project skillfully facilitates educational programming through its various spaces, allowing for exhibitions, workshops, and community activities, all while fostering a deeper understanding of the impact of volcanoes on the environment and society.
The design features two primary interlocking volumes that create a sense of harmony with the surrounding landscape. This approach allows the building to blend with the topography rather than dominate it, ensuring that visitors feel a connection to the site as they engage with its natural beauty. Within the museum, an expansive central atrium serves as the heart of the project, providing visitors with a welcoming space that embodies the theme of exploration and knowledge sharing. This area is designed to inspire curiosity and interaction, with educational resources aimed at engaging visitors in meaningful discourse about volcanology.
The careful arrangement of exhibition spaces is another crucial aspect of the project. With approximately 1,300 square meters dedicated to various functions, the museum accommodates both permanent and temporary exhibitions, enabling a flexible approach to curating content. A significant temporary exhibition hall allows for rotating exhibits, further enriching the visitor experience. The architectural design promotes efficient circulation, encouraging visitors to flow through the different areas while physically experiencing the narrative of volcanology in an immersive manner.
A unique aspect of this design is its material selection, which reflects the geological context of the region. The use of reinforced concrete acknowledges the stark and enduring qualities of volcanic rock while providing structural strength. In contrast, timber is used to introduce warmth to the interiors, promoting a balance between the natural and built environments. Additionally, extensive use of glass serves to connect interior and exterior spaces, inviting natural light to permeate the building and enhancing the visitor experience through views of the surrounding landscape.
The exterior design features a fragmented geometry that resonates with the volcanic stratification, creating an evolved silhouette that reflects the complexity of geological formations. The varying depths and planes of the facade add visual interest, enabling a dynamic interaction between the museum and its natural context. Landscaping surrounding the building is carefully planned, creating pathways that invite exploration and extend the museum experience into the outdoors, reinforcing the relationship between the built space and the natural environment.
In terms of design philosophy, the Iceland Volcano Museum emphasizes sustainability and respect for the environment. The integration of green principles within the architecture supports the broader environmental narrative of the region, marking an important step towards environmentally conscious design in cultural institutions. The strategic use of natural materials and forms indicates a commitment to harmonizing with the landscape while enhancing the educational objective of the museum.
This project presents an insightful exploration of how architecture can function as a medium for education and cultural celebration, specifically focused on volcanic phenomena. The thoughtful integration of space, materials, and context showcases a deep consideration for the narrative of volcanic activity in Iceland while promoting engagement with its environmental features.
For those interested in further understanding the intricacies of this architectural design, including the details of the architectural plans and sections, exploring the various architectural ideas can provide a deeper insight into how this project effectively achieves its educational and cultural mission. Engaging with these elements will illustrate how the design resonates with both the natural environment and its visitors.


