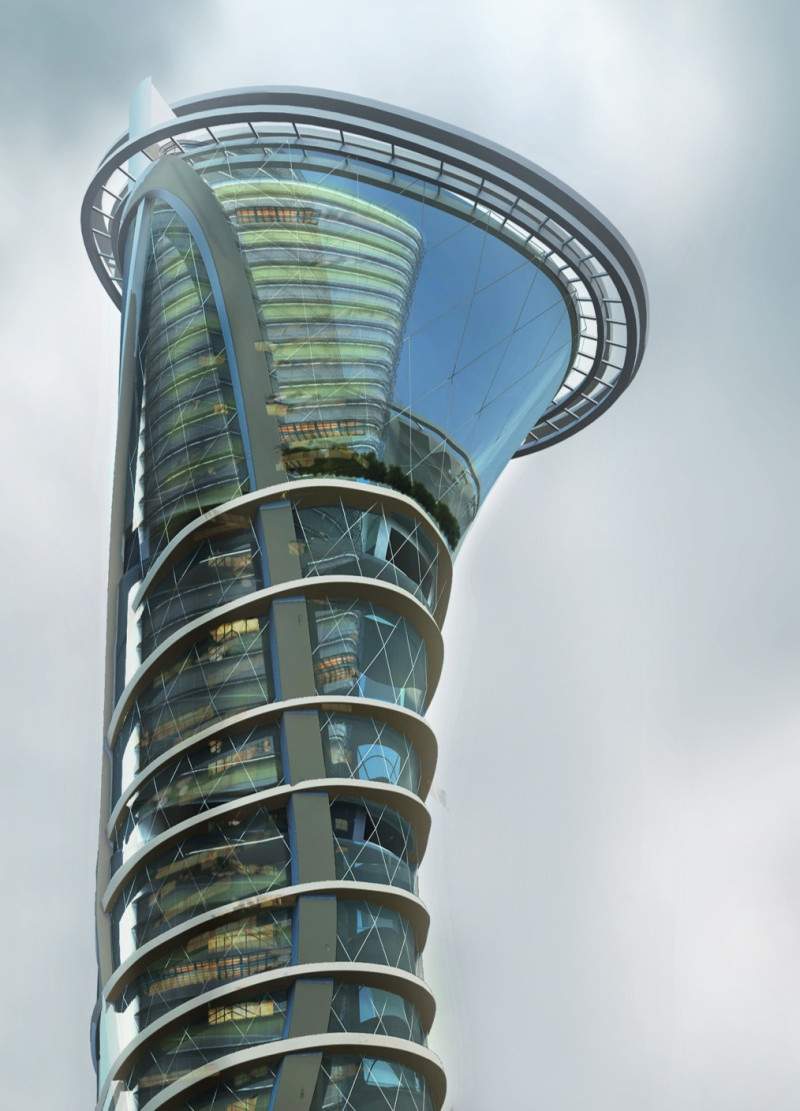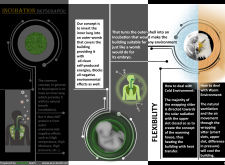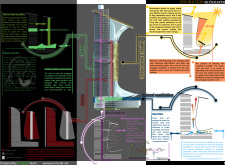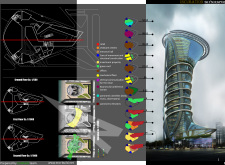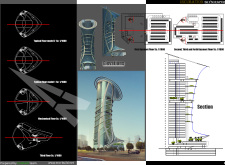5 key facts about this project
A key aspect of this architectural project is its incorporation of natural materials, which enhances the building's connection to its surroundings. The use of materials such as exposed concrete, timber cladding, and large expanses of glass provides a balance between solidity and transparency. These elements create inviting spaces that foster a sense of warmth and accessibility. The exposed concrete structure not only emphasizes durability but also demands a certain presence that anchors the building within its landscape.
The design embraces an open floor plan, enhancing spatial flow and flexibility. Large, strategically placed windows allow for ample natural light to flood the interior, reducing reliance on artificial lighting and reinforcing the connection between indoor spaces and the external environment. This consideration for natural light and airflow reflects a commitment to energy efficiency, an increasingly important element in modern architectural design.
Unique design approaches are prevalent throughout this project, particularly in its zoning layout and circulation strategies. The architectural design encourages movement through both vertical and horizontal connections, promoting interaction among individuals and groups. Open terraces and outdoor spaces are seamlessly integrated into the overall layout, serving as extensions of the interior spaces and fostering a sense of community among users.
Landscaping also plays an integral role in this project. The outdoor area is meticulously designed with native flora, creating a landscape that not only enhances the building’s appearance but also contributes to local biodiversity. These landscaped areas serve multiple purposes, offering spaces for relaxation, recreation, and social gatherings. The integration of greenery not only softens the building mass but also aids in temperature regulation, contributing to the overall environmental sustainability of the design.
In summary, this architectural project stands as a testament to the principles of function, materiality, and community interaction. Its careful consideration of context, along with the thoughtful integration of natural materials and open spaces, creates a nurturing environment conducive to social engagement. For those interested in diving deeper into the nuances of this design, exploring the accompanying architectural plans, architectural sections, and architectural ideas will reveal further insights into the project's conceptual and practical foundations. Engaging with these additional resources will enhance the understanding of how this project successfully embodies the values and aspirations of contemporary architecture.


