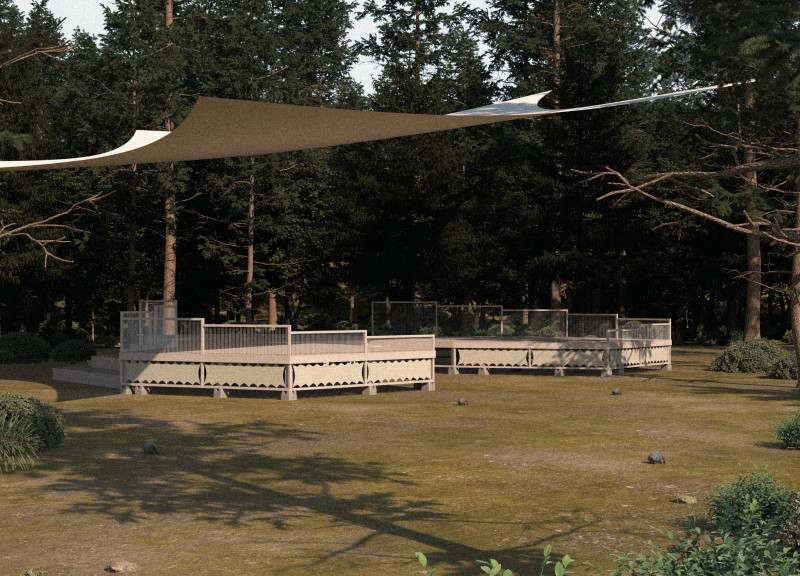5 key facts about this project
The primary function of the project is to serve as a multi-purpose space that accommodates various activities, including communal gatherings, workshops, and exhibitions. This versatility is evident in the layout, which is designed to be adaptable to different events and uses. The open floor plan allows for flexible arrangements, facilitating everything from large-scale events to intimate meetings.
Key architectural elements of the design include a series of interconnected spaces that promote flow and connectivity. Large windows and strategically placed openings maximize natural light, creating an inviting atmosphere while reducing reliance on artificial lighting. The use of overhangs and canopies provides shade and shelter, enhancing the building's environmental performance and user comfort.
Materiality plays a critical role in conveying the project's identity. A thoughtful selection of materials includes locally sourced timber, concrete, and glass, each chosen for its aesthetic qualities as well as its ecological footprint. The timber accents introduce warmth and texture, counterbalancing the sleekness of the concrete and glass facades. This combination not only complements the surrounding landscape but also aligns with the overarching philosophy of sustainable design, as these materials are chosen for their renewability and durability.
Unique design approaches are evident throughout the project. The design team has prioritized passive environmental strategies, allowing the building to regulate its internal climate through natural means. Features such as cross-ventilation, thermal mass, and green roofs have been incorporated, reflecting an understanding of environmental responsibility and the importance of reducing energy consumption. This approach enhances the building's performance while offering users a comfortable and productive environment.
The landscaping surrounding the project is thoughtfully designed to integrate seamlessly with the architecture, providing both functional outdoor spaces and aesthetic appeal. Native plant species have been used to create a low-maintenance landscape that reinforces the project’s commitment to sustainability. Pathways and gathering areas encourage interaction among visitors, furthering the community-centric ethos of the design.
Significant attention has been given to accessibility, ensuring that all users can navigate the space comfortably. Thoughtful gradients, tactile paving, and clear signage facilitate movement throughout the building, making it welcoming for individuals of all abilities. This inclusive approach reflects a broader trend in contemporary architecture, where the emphasis is increasingly placed on creating environments that foster participation and engagement.
In terms of architectural ideas, the project serves as a model for future developments. Its blend of functionality, sustainability, and aesthetic sensibility illustrates how architecture can respond to both the needs of its users and the environment. The intentional design decisions made throughout the project highlight the potential of architecture to shape social interaction and promote well-being within the community.
For those interested in exploring the finer details of this architectural design, including architectural plans, architectural sections, and various architectural designs, further examination of the project's presentation is encouraged. Engaging with the intricacies of the design process offers valuable insight into how architectural ideas can translate into cohesive and functional spaces that serve community purposes. This project stands as an exemplar of thoughtful architecture, reflecting the complexities and nuances of modern design while remaining grounded in practicality and user experience.


























