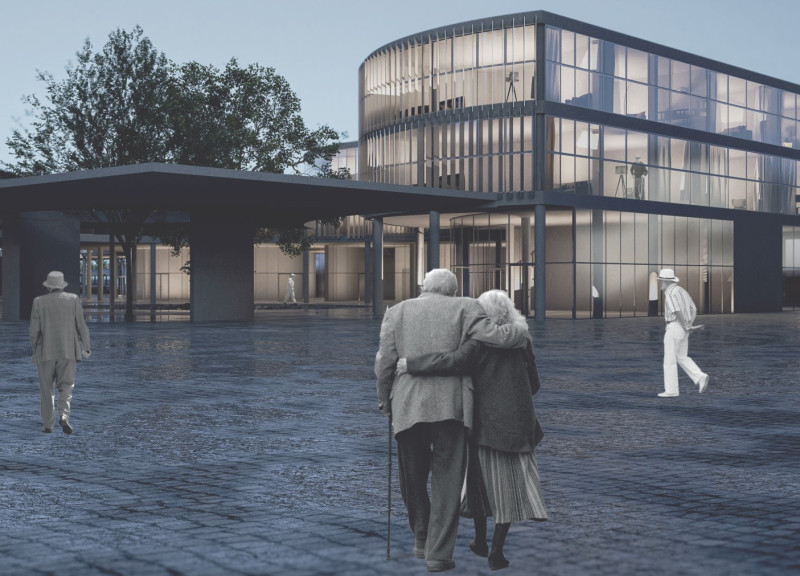5 key facts about this project
The design employs a combination of materials that harmonize with the surrounding environment, emphasizing sustainability and durability. By utilizing concrete, glass, wood, and steel, the project achieves a balance between robust structural integrity and an inviting atmosphere. The facade, marked by large expanses of glass, invites natural light into the interior, promoting energy efficiency and creating an engaging connection between the indoor and outdoor spaces. This choice not only enhances visibility but also reflects a commitment to transparency in design, encouraging interaction with the surrounding community.
Inside, the layout is crafted to maximize functionality while promoting a sense of openness. The spatial organization considers user experience, providing areas for collaboration, relaxation, and social interaction. Features such as flexible meeting spaces and communal areas are designed to adapt to various activities, making the space versatile for different user needs. The incorporation of natural materials, specifically wood, adds warmth to interiors, enhancing user comfort and creating a welcoming atmosphere.
The project's unique design approaches include the implementation of biophilic elements that draw inspiration from nature. This can be seen in the integration of living walls, which not only enhance aesthetics but also contribute to improved air quality and promote mental well-being. Thoughtful landscaping surrounding the building echoes this connection to nature, providing additional leisure areas and fostering community engagement.
Furthermore, the careful consideration of sustainability is evident through various eco-friendly practices. The project incorporates renewable energy sources, such as solar panels, to reduce reliance on non-renewable energy. Rainwater harvesting systems and green roofs demonstrate an understanding of site management that is both practical and environmentally considerate. These elements reflect a holistic approach to architecture, one that respects the ecological context while serving the community.
The interplay of architecture and functionality in this project serves as a model for future developments in similar contexts. By emphasizing sustainable practices, innovative design, and a deep appreciation for the surrounding environment, the project not only meets the immediate needs of its users but also sets a standard for architectural responsibility.
For those interested in exploring this project further, examining the architectural plans, sections, and designs can provide additional insights into the thoughtful methodology and vision behind the architecture. Each element has been meticulously designed to ensure that the building stands as a testament to contemporary architectural ideas while serving the community effectively. Engaging with the project presentation will unveil the intricate details of the design and its broader implications within the field of architecture.


























