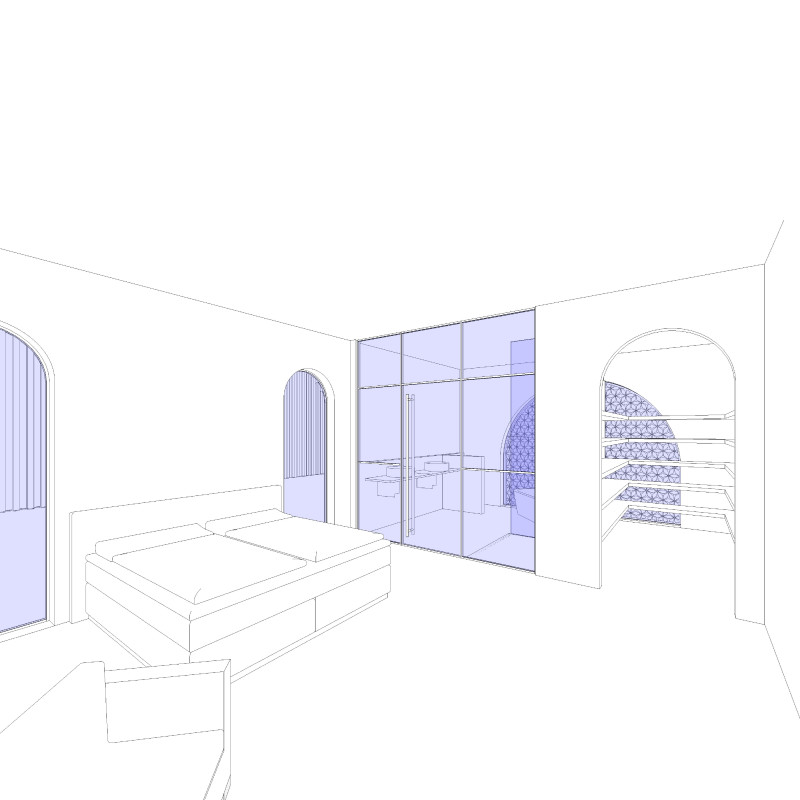5 key facts about this project
At the heart of the design is an open layout that encourages movement and connectivity. The arrangement of spaces is intuitive, allowing users to navigate seamlessly through the facility. Generous openings and strategically placed windows enhance natural light penetration throughout the interior, creating a warm and inviting atmosphere. This approach not only reduces energy consumption but also enhances the occupants' experience, aligning with the contemporary focus on sustainability in architecture.
Materiality plays a crucial role in the project's identity. A combination of locally sourced materials includes reclaimed wood, polished concrete, and glass, each chosen for its aesthetic qualities and durability. The use of reclaimed wood adds a tactile warmth to the space, while concrete offers a modern and minimalist touch that grounds the overall design. Glass elements, including large façade panels, serve to blur the boundaries between indoor and outdoor environments, inviting nature into the heart of the building.
The design showcases innovative roof structures that not only provide shelter but also play a pivotal role in water collection and natural ventilation. The sloped roofs incorporate green technology, featuring photovoltaic panels that harness solar energy. This sustainable approach underscores a commitment to environmental responsibility and reduces the building's overall carbon footprint.
Landscaping complements the architecture, with communal outdoor areas that promote engagement and leisure. Thoughtfully designed gardens and green spaces encourage users to spend time outdoors while integrating seamlessly with the natural surroundings. The landscape design incorporates native plants, enhancing biodiversity and reducing water usage, further reflecting a dedication to ecological sustainability.
Unique design approaches are evident throughout the project, particularly in the creation of flexible spaces that can adapt to different uses. Movable partitions allow for swift reconfiguration of rooms, ensuring that the space can accommodate workshops, meetings, or community events as needed. This adaptability speaks to the evolving needs of the community and the importance of spaces that can grow and change over time.
The architectural design effectively responds to its geographical context, taking cues from local traditions and climate considerations. This sensitivity to place not only fosters a sense of identity but also creates a welcoming environment for diverse users. By weaving together community needs and architectural innovation, the project stands as a testament to modern architectural principles while fostering a strong sense of place.
This project invites further exploration of its architectural plans and sections for a comprehensive understanding of the design intricacies. By delving into the architectural ideas that underpin this community center, readers can appreciate the thoughtful considerations that contribute to its success. The commitment to integrating functional design with environmental stewardship embodies the future of architecture, emphasizing the importance of creating spaces that serve not just as buildings, but as vital components of vibrant communities. Explore the project presentation to gain deeper insights and witness the detailed execution of architectural ideas in practice.


























