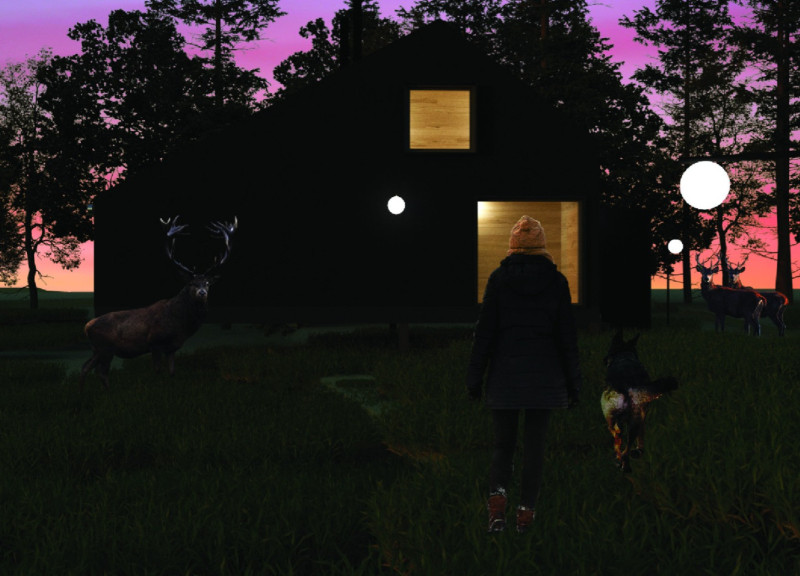5 key facts about this project
This architectural endeavor is distinguished by its clear articulation of spaces and strategic use of materials. The design consists of a series of interlinked volumes that respond to the topography, effectively grounding the structure within its surroundings. The overall form is an assemblage of geometric shapes that, while modern in execution, resonates with traditional elements found in local architecture. This blend speaks to a commitment to contextual design, ensuring that the project feels like a natural extension of its environment rather than an imposition.
One of the defining aspects of this architectural project is its materiality. The design prominently features sustainably sourced timber, concrete, and glass, each selected for its aesthetic and functional properties. The warmth of the timber adds a tactile quality to the interiors, fostering a sense of comfort and familiarity. The concrete provides structural integrity and thermal mass, ensuring energy efficiency while the expansive glass panels facilitate connectivity with the outdoors by allowing natural light to permeate the interiors. This thoughtful use of materials not only enhances the visual appeal of the project but also underscores its environmental consciousness.
Functionally, the project is designed to accommodate various activities. Open-plan living spaces are integrated with dedicated zones for work and leisure, reflecting the shift towards multipurpose environments in modern architecture. The layout promotes fluid movement between different areas, encouraging a sense of community among residents. Moreover, outdoor spaces are thoughtfully included, with terraces and gardens that serve both as private retreats and communal gathering spaces, emphasizing the importance of interaction in residential design.
The project integrates unique design approaches that distinguish it within its regional context. The attention to sustainability is evident in various design strategies, including passive solar heating, rainwater harvesting systems, and the incorporation of green roofs. These elements not only mitigate the impact of the building on the environment but also contribute to the well-being of its occupants. The layout is oriented to maximize natural light and ventilation, further promoting energy efficiency. The result is a building that responds to its environment, while providing a setting that is conducive to the well-being and comfort of its users.
Another notable feature is the use of local craftsmanship in detailing. By engaging local artisans, the project strengthens cultural ties while providing unique, bespoke elements that enhance the overall character of the building. Textured finishes, intricate joinery, and artistic embellishments pay homage to the region's heritage, creating a layered narrative that reflects both the locality and the modern architectural language employed in the design.
Overall, this architectural project represents a commitment to thoughtful design that balances function, sustainability, and aesthetic integrity. It invites users to engage with their surroundings while providing a comfortable and inviting living environment. For those interested in delving deeper into the intricacies of this project, exploring the architectural plans, sections, and design ideas will offer valuable insights into the vision and principles that guided its development. The endeavor stands as a testament to what modern architecture can achieve when it harmonizes with its context and engages with the community it serves, prompting further examination and appreciation of contemporary architectural practices.


























