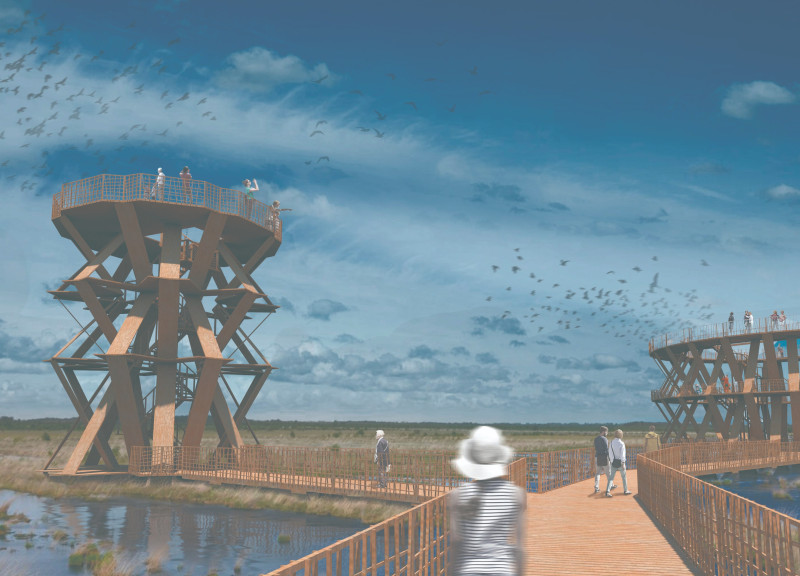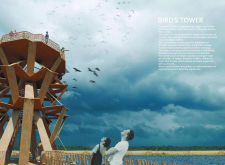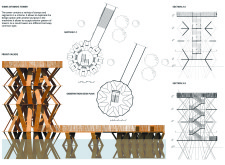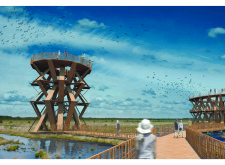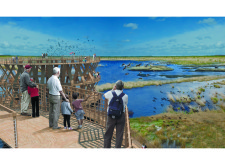5 key facts about this project
As an observation tower, the fundamental function of the Bird's Tower is to facilitate birdwatching activities. It provides several viewing platforms, elevated above the surrounding landscape, where visitors can immerse themselves in the natural habitat and observe various bird species without disturbing them. This structure encourages wildlife appreciation and fosters a sense of connection between visitors and the environment, reinforcing the park's ecological value.
A notable aspect of the Bird's Tower’s design is its use of a circular footprint, which promotes a sense of fluidity as visitors circulate around the structure. This design choice also enhances sightlines from multiple perspectives, allowing those within to experience an unobstructed view of the surrounding environment. The tower comprises four distinct levels, with the top level serving as the primary observation platform. This verticality not only maximizes the views available to visitors but also provides a sculptural quality to the overall design.
The internal circulation within the Bird's Tower is effectively managed through a dynamic staircase, designed to ensure easy access between the levels while maintaining an open and inviting atmosphere. The use of wood in the construction underscores the project's ecological commitment, as it is a renewable resource that harmonizes the structure with its surroundings. The choice of engineered timber offers both strength and lightness, supporting the ambitious geometric form while also enabling simple assembly and maintenance.
Unique to this project is its deliberate integration with the natural setting. The architecture is intentionally designed to blend with the landscape, encouraging visitors to engage with the environment rather than imposing upon it. This ethos extends to the installation of radiotechnical and lightning equipment, discreetly integrated into the design to maintain the tower's streamlined aesthetic without compromising functionality.
Moreover, the Bird's Tower embraces community engagement by becoming a welcoming space for a diverse range of visitors, including families and individuals of all ages. The open design invites exploration and interaction, effectively making nature more accessible to all. The architectural project fosters a deeper appreciation for biodiversity and encourages sustainable practices by reinforcing the importance of wildlife conservation.
The combination of these elements encapsulates a thoughtful approach to modern architecture, where form and function coexist in harmony with nature. The Bird's Tower stands as a representation of a progressive architectural vision that respects and enhances its environment. To gain an in-depth understanding of the architectural nuances involved, readers are encouraged to explore the project presentation further, including architectural plans, architectural sections, and architectural designs that illuminate the layers of thought behind this meaningful project. This is an opportunity to delve into the architectural ideas that define the Bird's Tower and appreciate the thoughtful design that contributes to the experience it offers within The Pape Nature Park.


