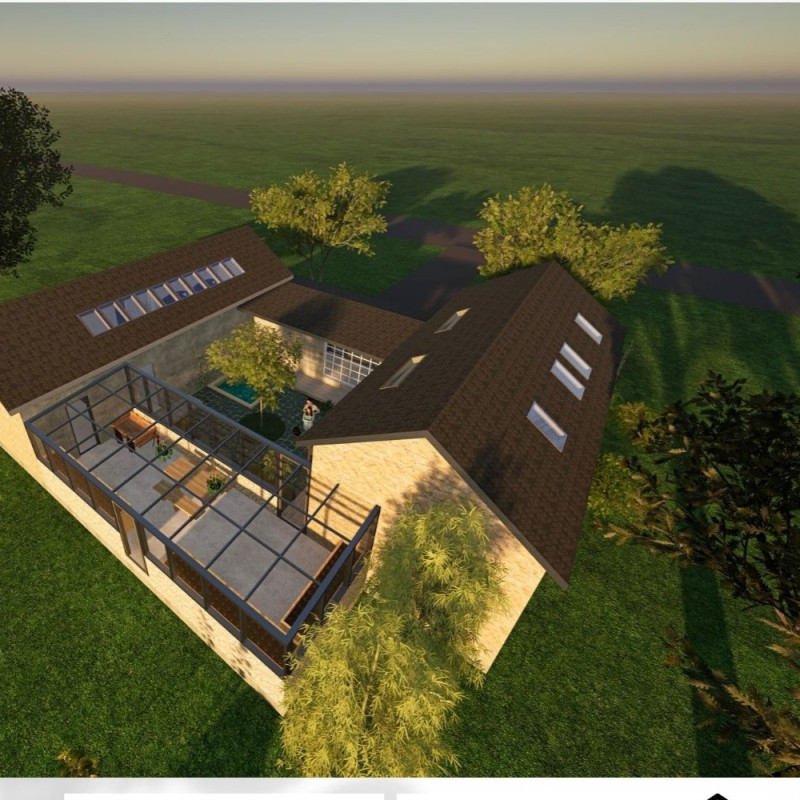5 key facts about this project
At the heart of this project is the idea of connectivity. The architectural design employs a seamless flow between indoor and outdoor spaces, fostering a sense of unity with the environment. Large expanses of glass allow natural light to permeate throughout the internal areas, creating an inviting atmosphere. This design choice not only enhances the aesthetic appeal but also promotes mental well-being among occupants, reinforcing the project’s commitment to sustainability and health. Additionally, landscaped areas that border the structure function as extensions of the interior, providing spaces for recreation and reflection that draw on the natural beauty specific to the locality.
Materiality plays a pivotal role in this architectural design. The project incorporates a combination of locally sourced materials, which speaks to both ecological sensitivity and regional identity. The prevalent use of timber provides warmth and texture, effectively contrasting with the sleek surfaces of concrete and steel elements. This juxtaposition not only enriches the visual narrative of the architecture but also serves practical purposes, such as improving insulation and reducing the carbon footprint. Reinforced concrete is utilized for structural integrity, while the incorporation of glass facilitates transparency, allowing for an open visual dialogue between the building and its site.
Further, the project is designed with adaptability in mind. Flexible spaces are emphasized, allowing for various functions depending on community needs. This design approach embraces the idea that buildings are not static; they should evolve with their users. Multi-purpose rooms, open-plan areas, and outdoor pavilions encourage different ways of engagement and usage, highlighting the fluidity and versatility inherent in the architectural design.
Unique to this project is the emphasis on sustainability as a core principle of its architecture. Beyond the choice of materials, the facility integrates energy-efficient systems, such as solar panels and rainwater harvesting systems. These systems not only reduce operational costs but also exemplify a commitment to reducing the overall environmental impact of the building. The project aligns itself with contemporary discussions surrounding energy consumption in architecture, positioning itself as a model for future developments.
The notion of surrounding context extends to the landscaping and hardscape that envelop the building. Native plant species are utilized in gardens that reflect local biodiversity, ensuring that the architecture weaves into the fabric of the site rather than imposing upon it. Pathways and seating areas are designed to foster public interaction and can cater to events, exhibitions, or everyday leisure activities, thus reinforcing the community focus of this architectural project.
In terms of design outcomes, this project stands out for its ability to blend modern design language with practical community needs, ultimately serving as a catalyst for local interaction and engagement. Each element, from the selection of materials to the layout of spaces, contributes to creating a cohesive architectural identity that resonates with its surroundings.
To fully grasp the nuances and intricacies of this compelling architectural design, readers are encouraged to explore the project presentation further. Detailed architectural plans, architectural sections, and architectural designs would provide deeper insights into the conceptual foundations and practical applications of this well-executed project. By delving into these elements, one can appreciate the strategies employed to achieve a harmonious balance between innovation and functionality within this architectural landscape.


 Aye Moe Moe Naing
Aye Moe Moe Naing 




















