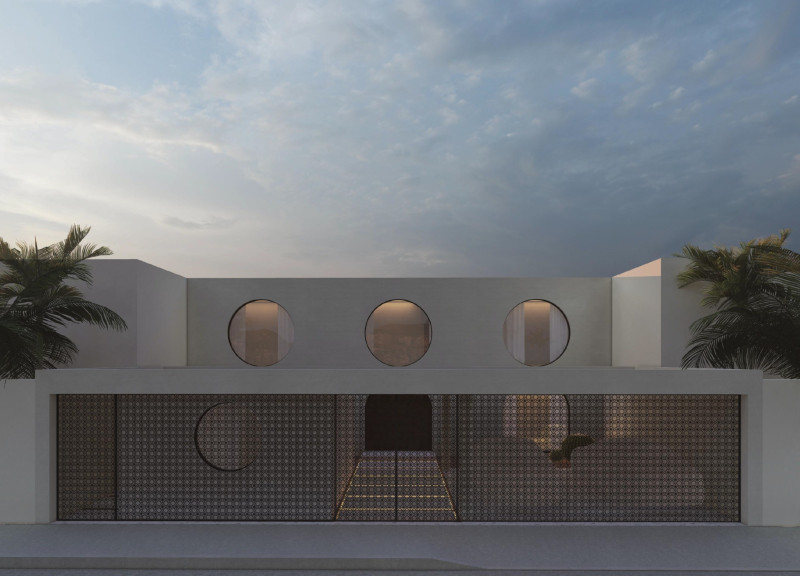5 key facts about this project
At its core, the project emphasizes a commitment to environmental stewardship while catering to the diverse needs of its users. This multifaceted approach integrates spaces for collaboration, recreation, and learning, all within a cohesive architectural narrative. The careful arrangement of functions facilitates interaction among users, promoting a sense of community that extends beyond the building itself. The architecture is designed to be inviting, with open and accessible spaces that encourage movement and engagement throughout.
The architectural design features a mix of both traditional and innovative materials, which contribute to its visual and tactile richness. Concrete is used strategically, providing durability and structural support while also allowing for the expression of varied forms. Large expanses of glass serve to connect the interior spaces with the exterior environment, reinforcing the relationship between inside and out while maximizing natural light. Wood elements introduce warmth and texture, softening the overall aesthetic and contributing to the project's welcoming atmosphere. Steel, utilized for both structural components and detailing, lends a modern and refined quality to the design.
One of the unique aspects of this architecture lies in its ability to adapt to the surrounding landscape. The design actively responds to the site’s topography, anchoring the building within its natural context. Terraced landscaping and green roofs not only enhance the natural aesthetics but also contribute to the project’s sustainability goals. These features promote biodiversity and manage stormwater runoff, demonstrating the thoughtful integration of nature within an urban environment.
The interior spaces are equally noteworthy, featuring an optimal blend of functionality and comfort. Design elements such as variable ceiling heights and flexible room layouts promote adaptability, allowing for different usage scenarios. Spaces are equipped with modern amenities that prioritize user experience, ensuring that comfort and utility coexist seamlessly. Natural materials and thoughtful lighting choices create a calming atmosphere, encouraging occupants to engage with the space in meaningful ways.
Sustainability is woven into the very fabric of the design philosophy. The project incorporates energy-efficient systems, including solar panels and advanced heating and cooling technologies, that significantly reduce its ecological footprint. Rainwater harvesting systems further exemplify a commitment to resource conservation, allowing the building to function independently and responsibly within its environment.
The architectural project stands as an important contribution to the community, embodying a vision of how thoughtful design can enhance interaction, sustainability, and livability. Its unique approaches not only address functional needs but also foster a deeper connection between architecture and its users. This focus on community dynamics and environmental considerations offers a template for future developments in the field.
For those interested in exploring the nuances of this project further, the presentation includes detailed architectural plans, sections, and designs that illustrate the meticulous thought process and innovative ideas that underpin this architectural endeavor. A closer examination of these elements will provide deeper insights into the design’s intentions and outcomes.


























