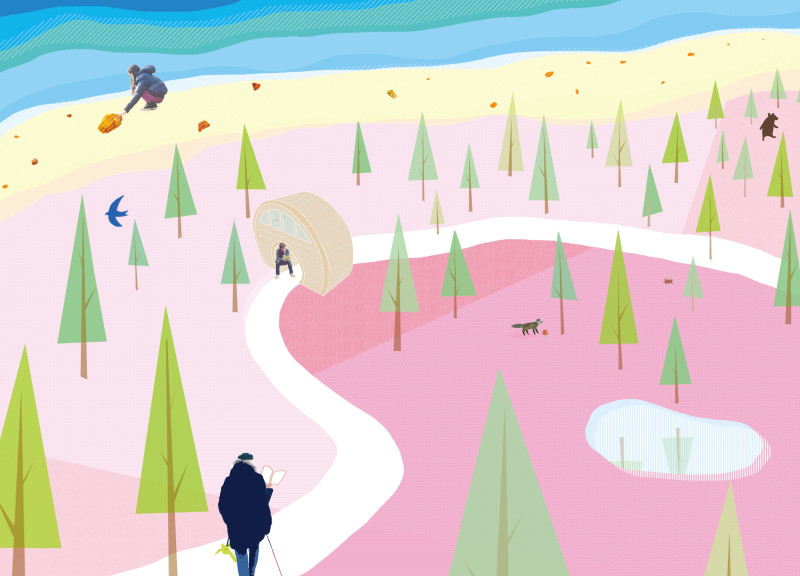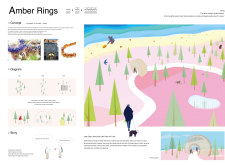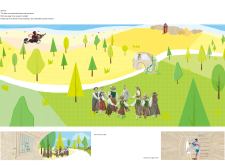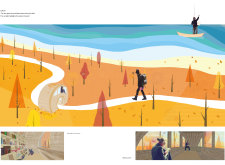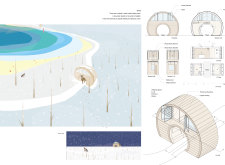5 key facts about this project
At its core, "Amber Rings" represents a dialogue between nature and human interaction. The cabins are metaphorical rings that signify continuity and convey the cultural heritage of Latvia. By inviting visitors to engage with both the natural surroundings and the rich literary traditions of the area, the design encourages a deeper appreciation for the local culture and its stories. Each cabin is equipped with a small library, inviting guests to delve into books that relate to the history, folklore, and natural environment of the region. This feature inspires a sense of exploration and reflection, allowing visitors to engage with the literary past while being fully immersed in their present surroundings.
The functionality of the project is carefully considered, with each cabin designed to accommodate various activities. Sleeping quarters, reading areas, and spaces for communal gathering are incorporated into the layout, promoting interaction among guests. Each cabin allows for a unique experience that is influenced by the changing seasons. In spring, the blossoming flora creates a vibrant atmosphere, while summer offers lush greenery and opportunities for social gatherings. Autumn brings warm hues and a sense of reflection as visitors engage with their experiences, and winter transforms the site into a cozy retreat from the cold, ideal for quiet contemplation and storytelling.
The architectural design exemplifies a modern organic style. The use of natural materials such as wood, glass, and copper is central to the project. Wood constitutes the primary structural element, promoting sustainability and warmth. Large glass windows are designed to provide sweeping views of the landscape, infusing the interiors with natural light and connecting occupants with the picturesque surroundings. The copper roofing not only adds durability but also develops an appealing patina over time, enhancing the aesthetic of each cabin as it ages. These material choices reflect a commitment to environmental considerations while creating spaces that resonate with the local context.
What distinguishes "Amber Rings" from other architectural initiatives is its integration of experiential learning and communal storytelling within the framework of modern architecture. The project emphasizes a shared connection to the landscape and local cultural narratives, positioning the cabins as conduits for interaction between residents, visitors, and the environment. This approach encourages not just temporary residence but meaningful engagement with the location and its stories.
As one explores the project, a deeper appreciation for the architectural plans, sections, designs, and underlying ideas can enhance understanding of how "Amber Rings" encapsulates the essence of its surroundings. This project stands as an embodiment of how thoughtful architecture can foster connection, promote sustainability, and honor cultural heritage. Those interested in the detailed workings of this unique design are encouraged to delve into the project presentation for a closer look at its innovative features and architectural nuances.


