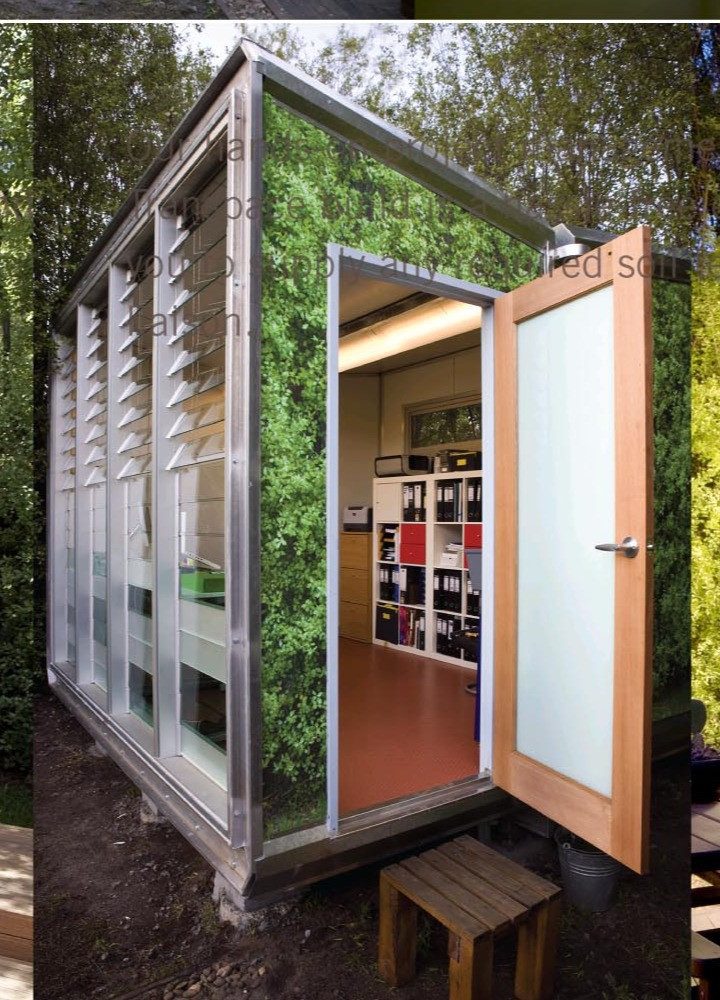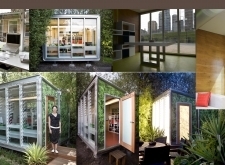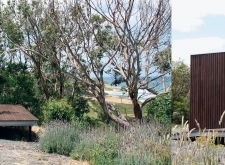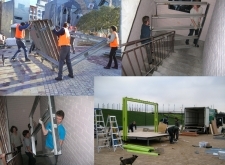5 key facts about this project
The architectural design emphasizes modularity, allowing for various configurations that can cater to diverse demands. This flexibility not only maximizes the utility of the space but also encourages a creative approach to its application. The project appears to prioritize the comfort and convenience of its users, proposing areas that can easily transition between different functions—be it living, working, or social interaction. This adaptability is essential in modern architecture, where the lines between different areas of our lives continue to blur.
A crucial aspect of the project is its relationship with the surrounding environment. The use of extensive glazing allows for an abundance of natural light to permeate the interiors, creating a bright and inviting atmosphere. This openness fosters a connection with the outdoors, where landscaped areas and greenery weave seamlessly into the design. The incorporation of outdoor spaces is particularly significant, encouraging occupants to engage with nature and enhancing overall well-being. The design strategy recognizes the importance of outdoor rooms and terraces as extensions of the indoor environment, reinforcing a holistic approach to living.
The material palette employed in the project is both practical and visually engaging. Steel framing provides the necessary structural support while maintaining a lightweight and sophisticated look. The use of plywood for flooring introduces warmth and a natural texture, contributing to the overall comfort of the spaces. Additionally, elements such as wood cladding on the exterior not only serve functional purposes but also create a visual coherence that resonates with the local architectural vernacular. Glass panels, strategically positioned, blur the boundaries between interior and exterior, offering views that connect the inhabitants to their environment.
Important details abound throughout the project, reflecting the careful consideration of design elements. The layout is characterized by open floor plans that facilitate fluid movement, enhancing the sense of spaciousness. Specific attention to the arrangement of rooms allows for communal areas to thrive, fostering interactions while still providing private niches for individual activities. This balance between public and private space is a hallmark of effective architectural design, responding to the multifaceted nature of modern living.
The project also demonstrates unique approaches to sustainability, emphasizing energy efficiency and environmental responsibility. By optimizing natural light and airflow, the design minimizes reliance on artificial heating and cooling systems. This thoughtful integration of passive design strategies aligns with broader trends in architecture that prioritize ecological considerations.
In summary, the architectural project encapsulates a thoughtful synthesis of innovative design, practical functionality, and sustainable principles. Its modular nature and attention to materials create a versatile environment that responds to the evolving needs of its occupants. The blending of indoor and outdoor spaces, along with the careful consideration of natural light and environmental connection, speaks to a forward-thinking architectural philosophy. For those interested in exploring the intricacies of this project, a deeper look at the architectural plans, sections, and designs will reveal the nuanced thought processes behind these architectural ideas. We encourage readers to delve further into the project presentation for a comprehensive understanding of its many dimensions.

























