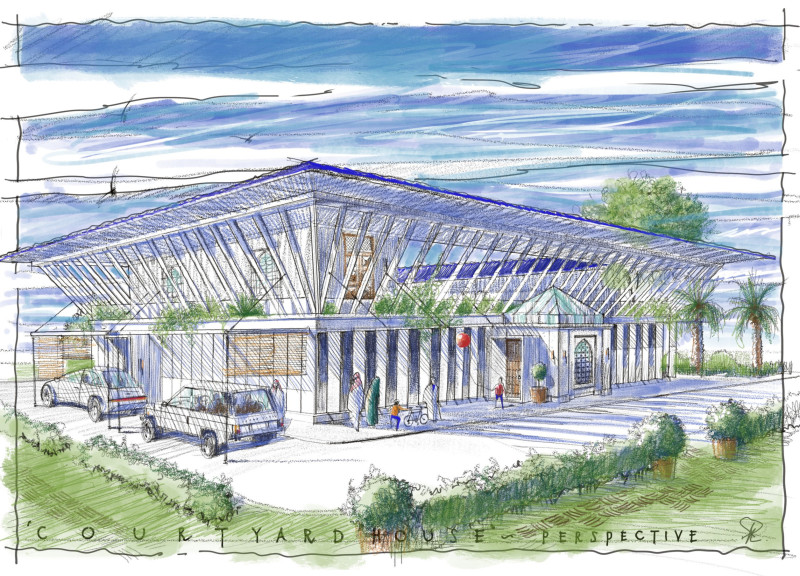5 key facts about this project
At the core of the project is its function, which serves to meet both the practical needs and the aspirational desires of its users. The architecture is meticulously designed to support its intended activities while fostering a sense of community and collaboration among users. By providing flexible spaces, the project encourages interaction and connectivity, allowing for a dynamic use of the environment.
One of the defining aspects of this project is its unique approach to material selection. The architects chose a palette that reflects local resources and environmental conditions, thereby reinforcing the building’s relationship with its site. Materials such as reinforced concrete, glass, wooden cladding, and steel have been utilized, each chosen for both structural integrity and aesthetic quality. The use of large-scale glass elements allows for ample natural light to permeate the interior spaces, while also providing striking views of the surrounding landscape. This transparency creates a visual connection between the indoor and outdoor environments, inviting the natural world into the forefront of the experience.
The design incorporates a series of cantilevered overhangs and terraces, which not only serve functional purposes—such as providing shade and outdoor gathering areas—but also contribute to the overall architectural expression. These features enhance the building’s scale, creating a layering effect that draws the eye both horizontally across the structure and vertically into the sky. The thoughtful integration of vegetation on terraces and along the facade reinforces the project’s commitment to biophilic design, enhancing the connection to nature and promoting environmental sustainability.
Another noteworthy element is the floor plan layout, which facilitates an intuitive flow through the space. The architectural plans reveal a strategic arrangement of rooms that prioritize accessibility and usability. Common areas are placed centrally, encouraging social interaction, while private spaces are situated towards the edges, ensuring privacy without being isolated. This zoning of space exemplifies a sophisticated understanding of human behavior and a dedication to creating a welcoming environment.
Architectural sections of the project reveal the careful consideration given to vertical circulation. The staircases and lifts are positioned not only for efficient movement between floors but also as focal points within the design. This intentional placement allows for a seamless transition through the building, while also serving as a design statement that complements the overall architectural language.
Furthermore, the project serves as a reflection of modern architectural ideas, emphasizing adaptability and flexibility. Modular configurations within the design allow for future expansions or alterations without disrupting the integrity of the original structure. This foresight ensures longevity and relevance, catering to evolving needs over time.
The landscaping around the project has been designed to further enhance the building's impact on its environment. Thoughtfully selected native plants surround the structure, reinforcing biodiversity and promoting a sense of place. The seamless integration of the architectural design with its outdoor spaces creates a holistic experience, blending the boundaries between architecture and nature.
In summary, this architectural project showcases a rational yet innovative approach to design, emphasizing sustainability, community interaction, and contextual relevance. The selection of commendable materials, alongside thoughtful spatial organization and landscaping, contributes to a cohesive experience. To gain deeper insights into this project and explore various aspects such as architectural plans, sections, and designs, one is encouraged to view the full presentation, which reflects the thoughtful deliberation and creative vision that influences contemporary architecture today.


 Ranjan Richard Aluwihare
Ranjan Richard Aluwihare 























