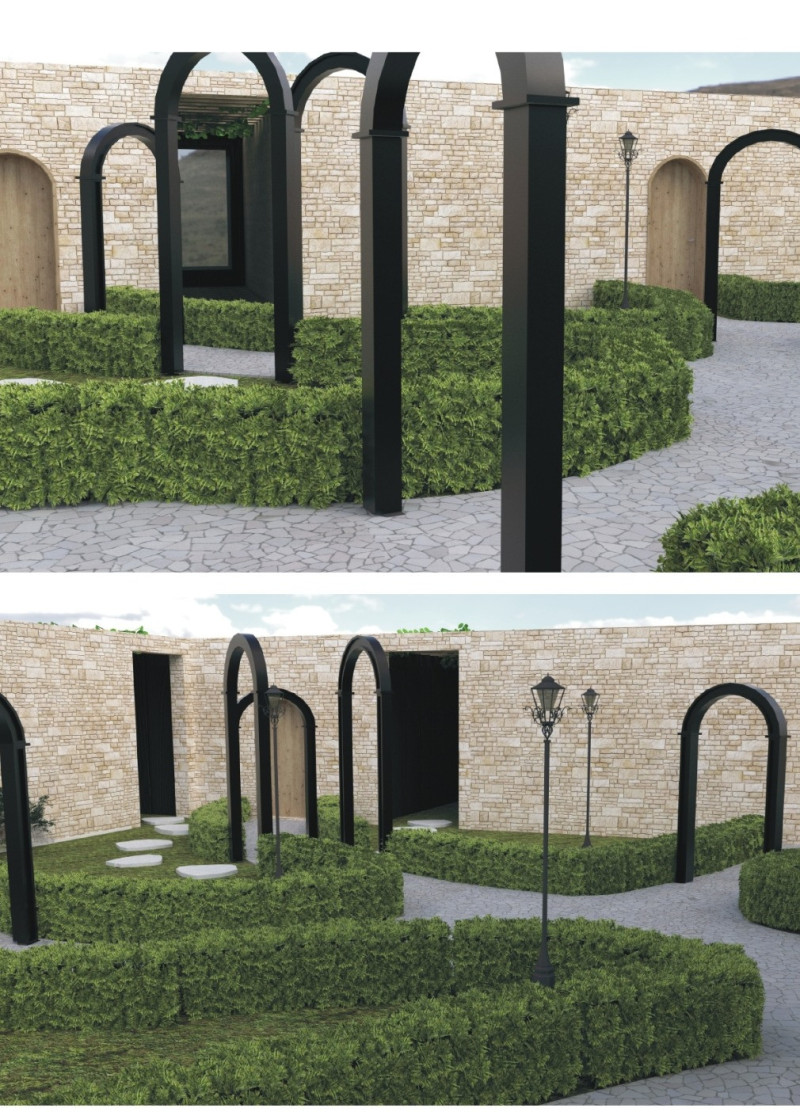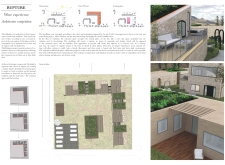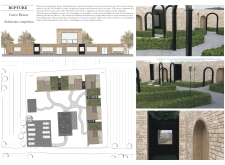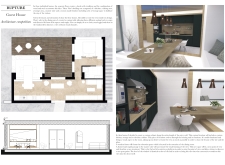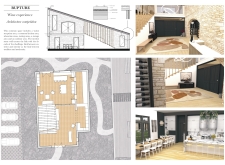5 key facts about this project
At its core, "RUPTURE" signifies a deliberate departure from conventional forms and layouts commonly found in wine-related architecture. The design purposefully breaks away from the norm, inviting visitors to explore the spaces in a way that feels both fresh and familiar. The integration of a central common area fosters social interaction among guests, offering a place to gather, learn, and enjoy the diverse offerings of the vineyard. The surrounding guest houses are thoughtfully arranged, ensuring that each unit benefits from expansive views—encouraging an immersive experience that connects visitors with the landscape.
The project showcases a deliberate selection of materials that reflect its intentions. Stone is used prominently on the façades, linking the new structures with the geological character of the site and honoring regional building practices. Complementing the stone, concrete provides functional flooring that embodies modern values while integrating seamlessly with the overall aesthetic. Wood and steel details are employed throughout the design, introducing warmth and texture that enrich the spaces without overwhelming them.
One of the unique design approaches featured in this project is the use of arched passages as corridors linking main spaces. This architectural element not only serves a practical function by facilitating movement but also enriches the visual experience, inviting moments of contemplation as visitors navigate through the site. The layout encourages exploration while respecting the need for privacy, allowing guests to retreat to their quarters after communal activities.
Landscaping plays a crucial role in the overall design, creating a dialogue with the architecture that extends beyond the walls of the buildings. The carefully curated outdoor spaces feature winding paths, seating areas, and greenery that enhance the sense of calm and connection with nature. This thoughtful landscaping design intersperses nature with the built environment, establishing a harmonious setting that promotes relaxation.
Additionally, the interiors are designed with functionality in mind, facilitating a smooth flow of movement and interaction. Custom furniture solutions are integrated to maximize usability while maintaining an aesthetic coherence throughout. The use of natural light is meticulously planned, ensuring that both communal and private spaces feel inviting and bright at all times, ultimately enhancing the daily experiences of guests.
The tasting areas are particularly noteworthy, designed as inviting spaces where the rich sensory experience of wine can be fully appreciated. With both indoor and outdoor configurations, these areas reinforce the connection to the natural environment, allowing visitors to engage more deeply with the various offerings.
Overall, "RUPTURE" represents an innovative approach to architecture that successfully balances the nuances of tradition and modernity within a wine-focused experience. The project serves as a reflection of its geographic context, emphasizing an appreciation for the local landscape while designing spaces that foster connection, contemplation, and enjoyment. For readers interested in a more detailed understanding of the design, including architectural plans, sections, and conceptual ideas, exploring the project presentation will provide invaluable insights into this carefully crafted architectural endeavor.


