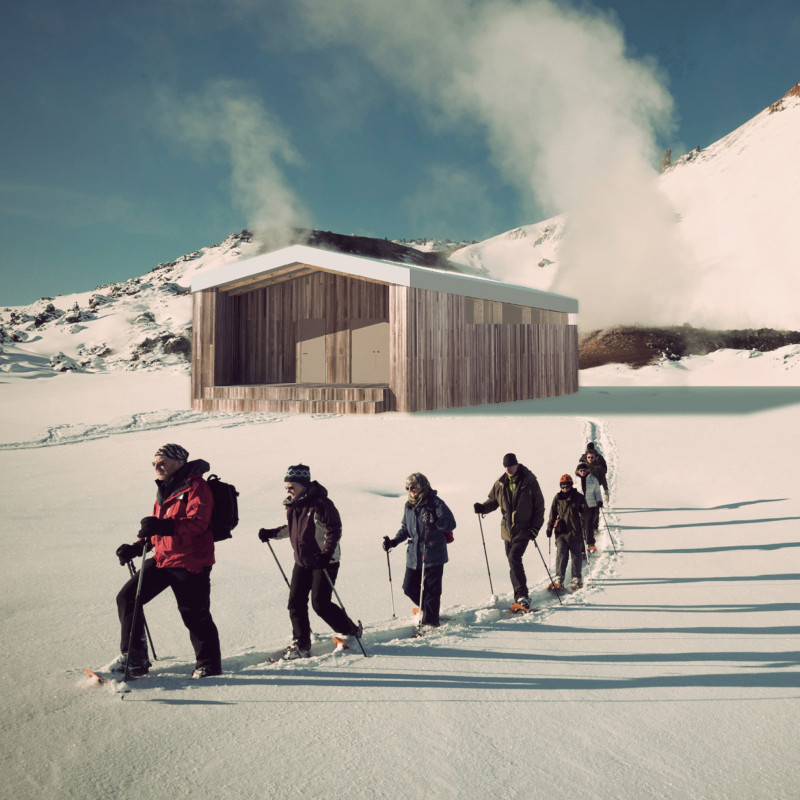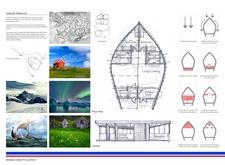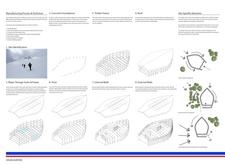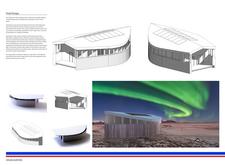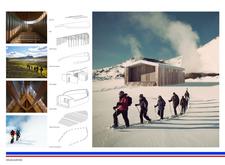5 key facts about this project
Functionally, the cabin serves as a practical retreat for trekkers, offering essential amenities such as a communal living and cooking area, private sleeping quarters, and facilities for personal hygiene. The layout is intentionally designed to foster interaction among users while providing a sense of privacy in the designated sleeping areas, highlighting the cabin's role as a social hub in a remote wilderness.
The distinctive architectural approach is characterized by its streamlined form, reminiscent of traditional boat designs. This shape is not merely aesthetic; it pragmatically mitigates the impact of strong winds, which are a prominent feature of the Icelandic climate. By orienting the structure to effectively channel wind away, the design prioritizes comfort without compromising on style. The choice of materials further enhances this objective, with a solid timber frame providing structural integrity while maintaining a warm, inviting atmosphere.
The incorporation of local materials is noteworthy, as it strengthens the project's connection to its geographical setting. The external cladding, for instance, blends seamlessly with the natural landscape, creating a visual continuity that respects the environment. Inside, the use of clerestory glazing allows an abundance of natural light, illuminating interior spaces and promoting an open and airy feel. This design decision reflects a commitment to sustainability, seamlessly merging the indoor and outdoor environments, inviting occupants to engage with the stunning vistas beyond.
One of the most innovative aspects of the cabin's design is its emphasis on energy efficiency. The integration of solar panels exemplifies a forward-thinking approach to energy management, ensuring that the structure generates a portion of its power sustainably. This focus on eco-friendly practices positions the cabin as not just a functional space but also as a model for responsible architecture in sensitive ecological contexts.
Attention to detail prevails throughout the architectural design, from the careful planning of room layouts to the selection of durable materials that withstand Iceland's harsh weather conditions. The project embraces a dual philosophy of simplicity and functionality, ensuring that all elements serve a purpose and contribute to the overall user experience. Elements such as outdoor storage have been strategically included to accommodate the outdoor lifestyle of its occupants, reinforcing the practicality inherent in the design.
The construction approach effectively combines traditional building methods with modern technology, facilitating a streamlined assembly process while ensuring resilience against the elements. This blending of techniques not only honors the legacy of Icelandic architecture but also invites contemporary architects to explore innovative pathways in their projects.
As you reflect on the intricacies of this trekking cabin design, it is encouraged to explore the project presentation for more detailed insights into the architectural plans, sections, and designs that bring this vision to life. Delve into the architectural ideas that shaped its conception and see how this project stands as a case study for future sustainable architecture in demanding environments.


