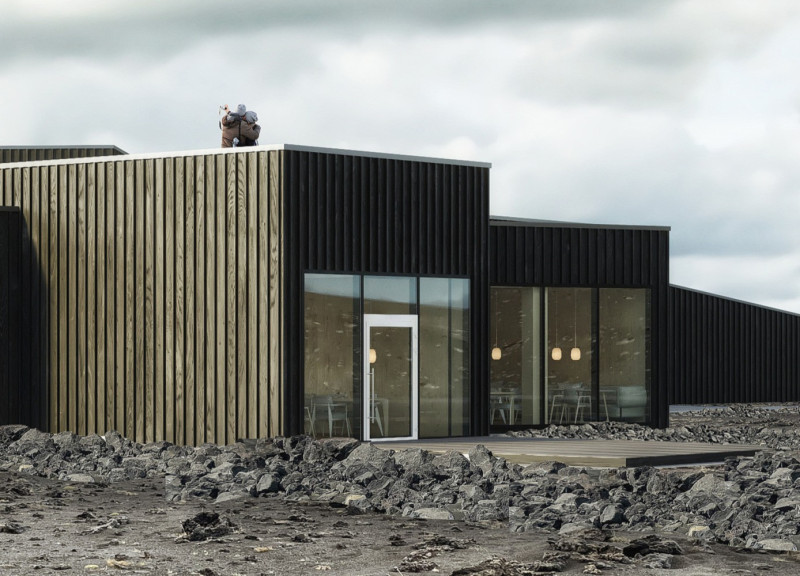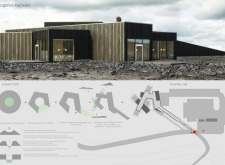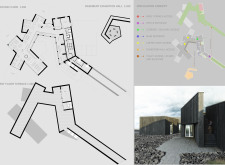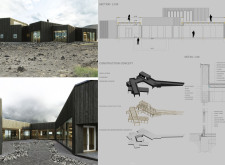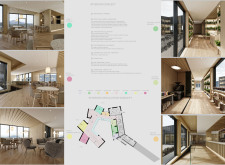5 key facts about this project
The layout of the Coffee Factory is organized in a coherent manner that enhances operational efficiency while providing a welcoming atmosphere for visitors. Key areas within the facility include the coffee roasting area, public engagement spaces, and exhibition halls, each serving distinct functions while maintaining a unified aesthetic. The careful arrangement ensures that patrons have access to educational opportunities about the coffee production process, fostering a deeper appreciation for the craft.
A notable feature of the project is the use of large glass facades that facilitate visual connections between the interior and the striking landscape outside. This design choice is not merely decorative; it reflects an ethos of transparency and openness, encouraging interaction between the building's occupants and their surroundings. The choice of materials, predominantly wood, reinforces this philosophy by connecting the building to its environment, evoking a sense of warmth and harmony with nature. The wooden cladding serves both aesthetic and practical functions, providing durability against the elements while simultaneously enhancing insulation.
The foundation of reinforced concrete ensures stability, allowing the lighter wooden structures to soar above. This contrast between materials adds depth to the architectural narrative, showcasing an interplay of solidity and lightness. Within the interior space, plasterboard and appropriate insulation materials contribute to comfort and functionality, while also ensuring that energy efficiency standards are met.
An important component of the Coffee Factory project is its landscaped surroundings. The design incorporates carefully planned outdoor spaces that enhance the overall experience for visitors. Pathways guide individuals from the bustling production areas to quieter, contemplative zones, encouraging a journey that emphasizes exploration and discovery.
Unique design approaches are evident throughout the project, particularly in how the building's form resonates with the local topography. The use of geometric shapes inspired by volcanic forms is not only a visual motif but also creates a structural language that reflects the existing environment. This thoughtful consideration results in an architectural expression that is both innovative and rooted in place.
The circulation patterns within the building are designed to facilitate flow, ensuring that visitors can navigate seamlessly through different areas. From the welcoming entrance leading to the coffee shop to the accessible ramp guiding visitors to the basement exhibition hall, each element is placed with deliberate intent to enrich the user experience. The careful organization of spaces fosters a sense of community and connection, as individuals gather to enjoy coffee or participate in educational programming.
In addition to its aesthetic and functional merits, the Coffee Factory project stands as a testament to environmentally responsible design. By prioritizing locally sourced materials and integrating the structure into the natural landscape, the architecture not only minimizes its ecological footprint but also promotes sustainability in the region.
As you explore the Coffee Factory project further, consider delving into the architectural plans, sections, and designs to fully appreciate the intricacies of this innovative architectural endeavor. Each element offers valuable insights into how the project successfully merges form, function, and environmental consciousness within a cohesive architectural vision. By examining these details, readers can gain a deeper understanding of how architecture can celebrate its context while serving the community effectively.


