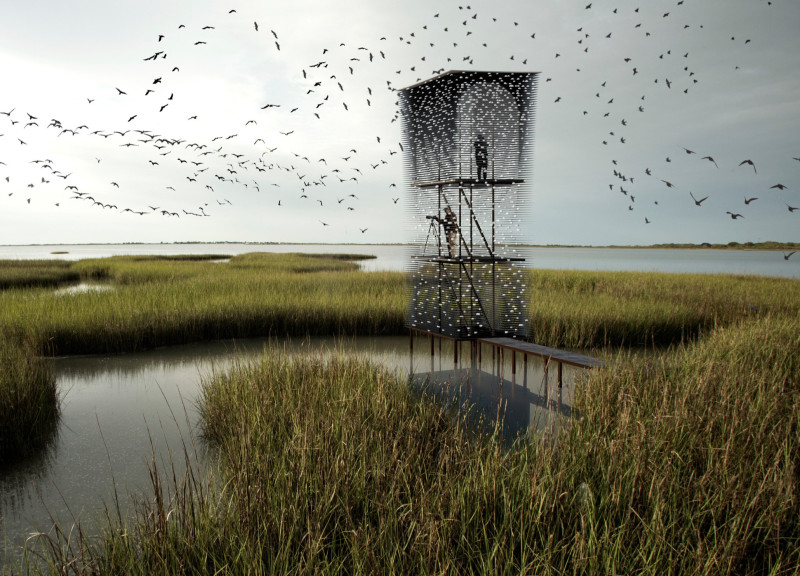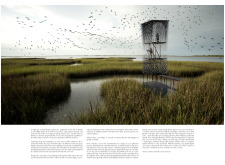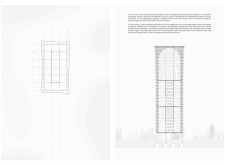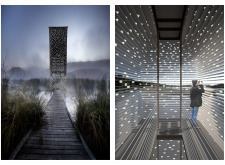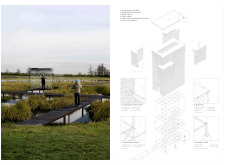5 key facts about this project
Functionally, the tower provides visitors with an elevated perspective, allowing them to engage with the landscape in a way that fosters deeper appreciation for the local biodiversity. It invites reflection, observation, and interaction while minimizing its environmental impact. The elevation of the structure is particularly advantageous, as it not only protects the building from possible flooding but also allows visitors to overlook expansive views of the wetlands.
Significant components of the project include the base constructed from precast concrete, which serves to raise the structure above the wetland, reducing ecological disturbance. This choice of foundation material is both practical and deliberate, as it emphasizes stability while ensuring minimal interference with the natural habitat. The use of timber columns introduces warmth and a more organic feel to the structure, contrasting with the more industrial precast concrete and steel elements.
The prefabricated steel fin panels are another noteworthy design feature. Their implementation provides durability while allowing natural light to filter through, creating a dynamic interplay of shadows within the space. This aspect of the design enhances the visitor experience, as different times of day yield varied light conditions, altering the ambiance of the tower. The thoughtful arrangement of these panels also ensures that visitors are offered unobstructed views, maintaining a strong connection to the environment.
The incorporation of timber decking around the base facilitates easy circulation and access. This feature not only enhances the practical aspects of the design but also invites visitors to transition smoothly between the natural landscape and built environment. Each element, from structural components to materials used, underscores a commitment to sustainability and respect for the natural surroundings.
One of the unique design approaches evident in this project is the minimalist footprint it occupies, allowing for a subtle coexistence with the wetland. This careful consideration of environmental impact is a hallmark of contemporary architecture that seeks to harmonize with nature rather than dominate it. The tower's design emphasizes interaction, ensuring that visitors engage with the sensory experiences of the environment—such as the sounds of wildlife, the movement of water, and the feeling of wind.
These design ideas culminate in a structure that stands as a testament to how architecture can nurture human connection with the environment. The approach taken in this project serves as an exemplary case study for those interested in sustainable architecture and the integration of built forms with their natural contexts.
For those wishing to explore this architectural project in greater detail, including architectural plans, architectural sections, and the underlying architectural ideas, a thorough review of the project presentation will provide further insights into how these design elements come together to form a cohesive, functional, and inspiring structure.


