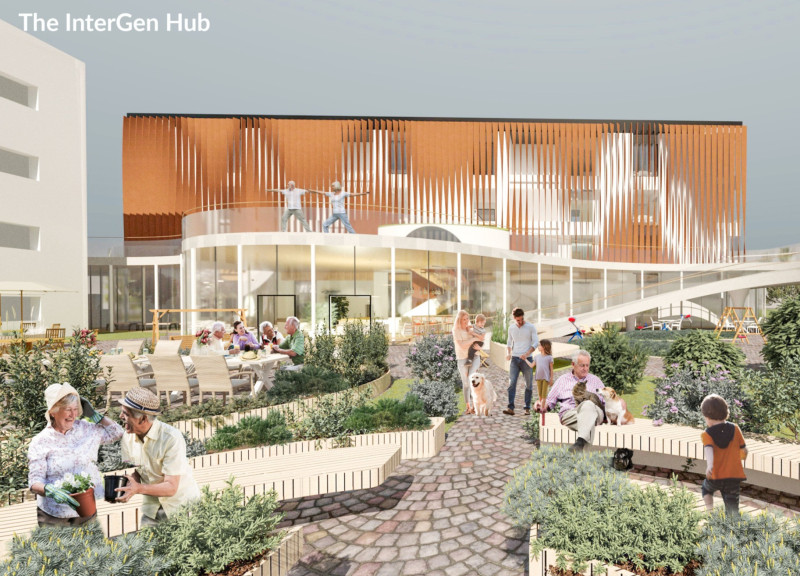5 key facts about this project
The design emphasizes simplicity and elegance, drawing inspiration from traditional design principles while incorporating modern materials and techniques. The building’s exterior features a combination of concrete and glass, creating a balance between solid mass and transparency that allows natural light to permeate the interior. The facade skillfully integrates large windows, which not only enhance the visual connection between the inside and outside but also contribute to energy efficiency through strategic light management.
Inside, the layout is characterized by flexibility, allowing for adaptive uses over time. Open-plan areas facilitate interaction, fostering a sense of community among users. The design incorporates movable partitions that enable versatility in accommodating different types of events, whether social gatherings or professional functions. This adaptive capacity is a crucial aspect of the project, highlighting the importance of multifunctional spaces in urban environments.
Material selection plays a significant role in the overall architectural narrative. The use of locally sourced materials not only supports regional economies but also minimizes the project’s carbon footprint. Additionally, the structural elements are designed with a focus on longevity and durability, ensuring that the building will stand the test of time while remaining aesthetically relevant.
Landscaping surrounds the structure, creating an inviting atmosphere that enhances the user experience. Native plants and environmentally friendly landscaping practices contribute to biodiversity, while also offering tranquil spaces for reflection and relaxation. This integration of outdoor areas with the building emphasizes the importance of creating a comprehensive environment where architecture and nature coexist seamlessly.
Unique design approaches are evident throughout the project. For instance, the incorporation of green rooftops serves multiple functions, including insulation, stormwater management, and recreational opportunities, illustrating a forward-thinking approach to urban design. Additionally, passive solar strategies are embedded in the architectural framework, allowing for a reduction in energy consumption while providing comfort for occupants.
The relationship between the interior and exterior spaces is designed to foster a sense of well-being. Natural ventilation allows for better air quality, and biophilic design elements—such as indoor gardens and abundant daylighting—enhance the overall atmosphere within the building. These aspects reflect a growing recognition in architecture of the need to create environments that prioritize health and well-being.
As a whole, this architectural project embodies a dedication to thoughtful design, environmental stewardship, and community engagement. Its careful balance of functionality and aesthetics sets a standard for contemporary architecture that values both its cultural significance and ecological impact. With an emphasis on sustainability and user experience, this project invites further exploration into its architectural plans, sections, designs, and ideas, allowing viewers to see how intentional design can shape our environments for the better. Those interested in understanding the depth of this project are encouraged to review the comprehensive presentation, which delves deeper into the innovative architectural strategies employed throughout the design process.


























