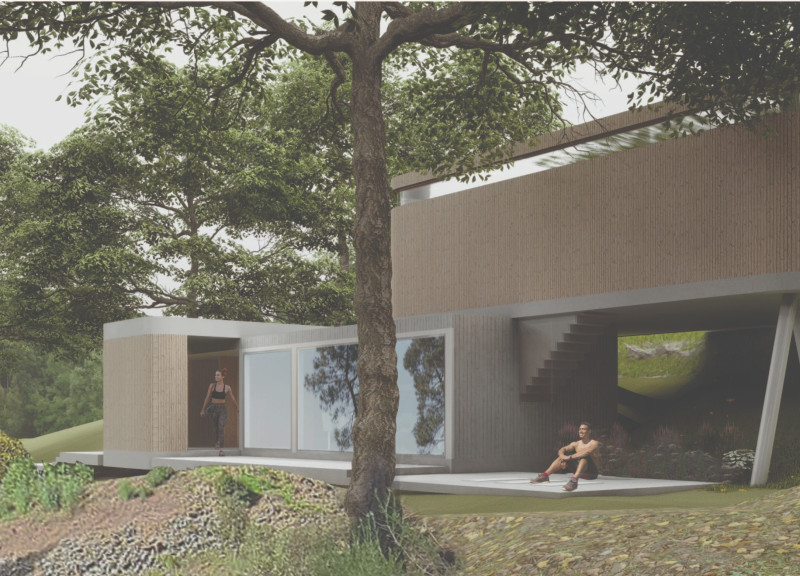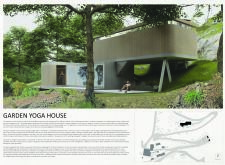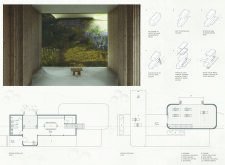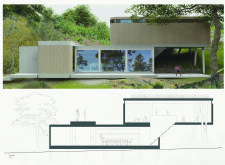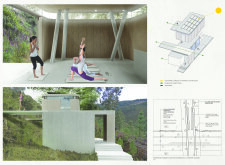5 key facts about this project
Functionally, the Garden Yoga House accommodates various activities focused on physical and mental well-being. The layout is carefully executed to support communal practices while also providing areas for solitude and introspection. Upon entry, users are welcomed into spacious communal areas that facilitate group practices such as yoga classes and community gatherings. These spaces are designed to be versatile, ensuring that they can be adapted for different activities, thereby enhancing the overall user experience.
One of the most prominent features of the design is its strategic orientation and connection with the landscape. The abundance of large glass windows not only allows for ample natural light to flow through the interior but also blurs the boundaries between the indoor and outdoor environments. This thoughtful approach emphasizes the project's core idea of fostering immersion in nature, which encourages mindfulness and promotes a deeper connection with the surroundings.
The architectural materiality reflects both aesthetic and functional considerations. Reinforced concrete is employed for structural integrity, while engineered hardwood is used for interior finishes, contributing warmth and enhancing acoustic comfort. The extensive use of glass allows for expansive views of the garden and facilitates a seamless transition between different areas of the house. Solar panels are incorporated into the design to support sustainable energy practices, contributing to the environmental responsibility that underlies the project. Furthermore, the green roof is not only an attractive feature but also serves to integrate the structure within its natural context, creating the illusion of continuity with the landscape.
The spatial organization within the Garden Yoga House is intentional and emphasizes openness. The main level includes communal facilities that promote interaction, while more private upper spaces cater to personal reflection and individual practices. The arrangement of spaces communicates a sense of flow, encouraging users to navigate through the design with ease, experiencing the various facets of the house along the way.
Unique aspects of the Garden Yoga House include its commitment to sustainability and the thoughtful incorporation of nature into the user experience. The design transcends conventional notions of a yoga studio by integrating community and private spaces alongside gardens designed for mindfulness. These elements highlight an innovative approach to wellness-centric architecture, where the physical space is optimized for both function and atmosphere.
Overall, the Garden Yoga House stands as a testament to how architecture can facilitate a richer interaction with nature while promoting well-being. By exploring elements such as architectural plans, architectural sections, and architectural ideas, one can gain a deeper understanding of the thoughtful design approaches employed in this project. For those interested in a comprehensive exploration of the nuances of this innovative design, reviewing the detailed project presentation is highly encouraged.


