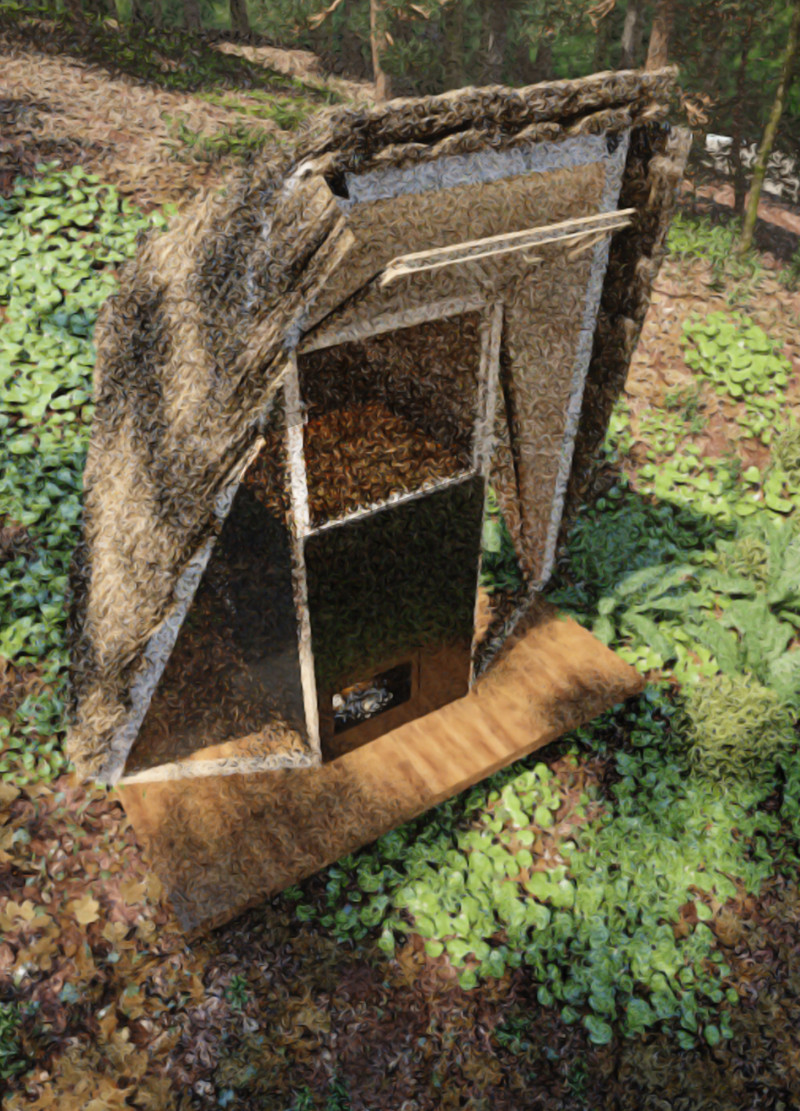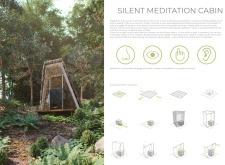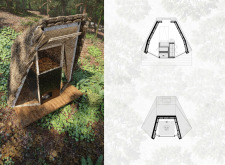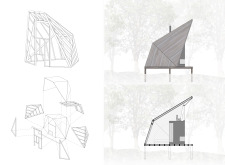5 key facts about this project
This project represents a unique intersection of architecture and nature, highlighting the intrinsic bond between human-made spaces and the natural world. Functionally, the Silent Meditation Cabin provides a dedicated space for meditation, yoga, and quiet contemplation, all of which are essential for mental clarity and emotional balance. The compact footprint of 15 square meters ensures that the structure remains unobtrusive to the surrounding landscape, allowing users to focus solely on their meditative practices without distractions.
The architectural features of the Silent Meditation Cabin are meticulously designed to enhance the meditative experience. The geometric organization of the space, starting from a basic square form and evolving into a sculptural presence, reflects an organic growth pattern. This approach embodies the concept of a "box within a shell," where the inner self is explored amidst the natural surroundings. The multi-sloped roof contributes to the cabin's dynamic form, allowing natural light to flood the interior while creating an inviting ambiance that changes with the movement of the sun.
Key details such as the elevated base of the cabin, supported by stilts, help to establish a sense of lightness as if the structure is floating among the trees. This design choice not only mitigates environmental impact but also enhances the sensory experience, as occupants feel connected to the ground beneath them while being cradled by the canopy above. The incorporation of large glass panels fosters visual transparency, allowing for unobstructed views of the surrounding forest, thus blurring the boundaries between indoor and outdoor spaces.
Materiality plays a crucial role in the design of the Silent Meditation Cabin. Wood serves as a primary material, creating a warm and inviting atmosphere that resonates with the natural environment. The use of local stone or gravel for the flooring grounds the structure, further integrating it within its context. Additionally, the cabin features roof treatments that may include natural fibers, providing both functional insulation and aesthetic texture that complements the overall design.
The unique design approaches employed in this project emphasize sustainability and mindfulness in architecture. By carefully selecting materials and integrating the structure into the landscape, the Silent Meditation Cabin demonstrates an awareness of ecological principles that is increasingly important in today's built environments. This architectural vision prioritizes not only the user experience but also the well-being of the surrounding ecosystem.
In exploring the architectural plans and sections of the Silent Meditation Cabin, one can gain deeper insights into how the interplay between form and function is realized. The project showcases innovative architectural ideas that prioritize simplicity, serenity, and reflection, making it a compelling study for anyone interested in the potential of architecture to influence mental well-being. To understand more about this thoughtful project and its nuances, readers are encouraged to review additional materials, including architectural designs and plans, as they provide a comprehensive view of its architectural integrity and conceptual depth.

























