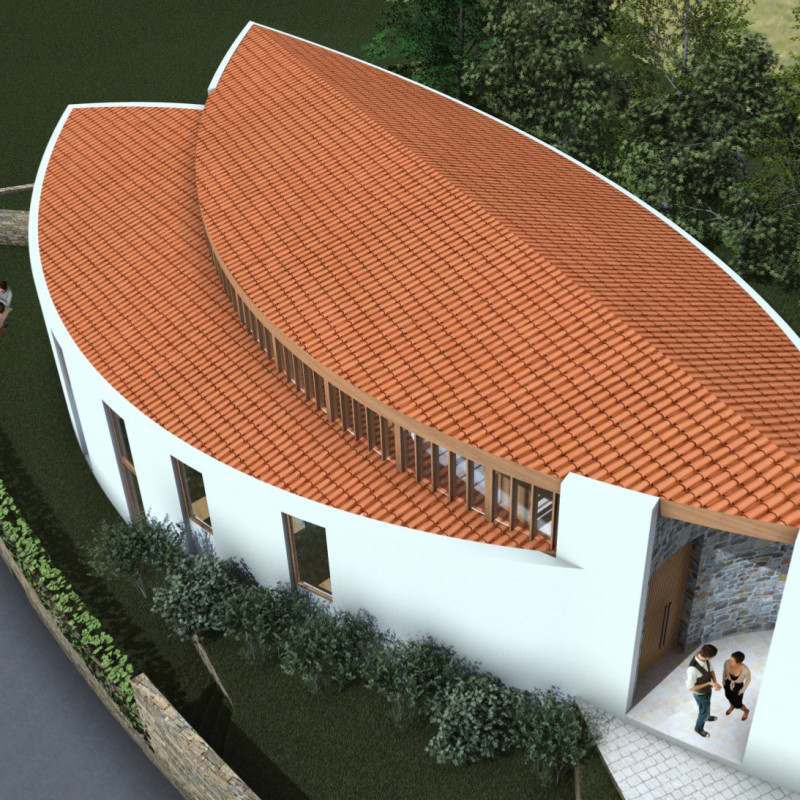5 key facts about this project
This design prioritizes the experience of hospitality, with functional spaces that cater to guests while promoting communal interaction and individual relaxation. The architectural layout is organized with an open-plan design for the ground floor, fostering a sense of flow and connectivity. This configuration not only enhances the usability of the space but also promotes interaction among guests, encouraging the formation of community ties within the guest house.
A critical aspect of the project is its attention to natural lighting and the surrounding landscape. Generous windows are incorporated into the design, allowing light to penetrate deeply into the interior spaces. This feature not only beautifies the environment but also creates a harmonious connection between the indoors and outdoors, inviting the natural environment into the daily life of the guest house. The layout of the building takes advantage of the site's views, making the surrounding landscape a focal point of the interior experience.
The Olive Guest House includes a variety of spaces, including communal areas for dining and social gatherings, as well as quieter private rooms for rest. The integration of a meditation room adds a unique dimension to the project, aligning with the guest house's ethos of tranquility and wellness. This focus on diverse experiences underscores the design’s versatility, accommodating both social and solitary activities.
The architectural design goes beyond mere functionality; it also emphasizes the relationship between structure and materiality. The design incorporates reclaimed timber and local stone, showcasing a commitment to sustainable practices. These materials not only evoke a sense of place but also contribute to the aesthetic appeal of the building, reinforcing its connection to the surrounding environment. The use of eco-friendly flooring and finishes speaks to a broader trend in architecture, whereby the design minimizes environmental impact while maximizing comfort and durability.
One of the notable design approaches within the Olive Guest House is the incorporation of indoor landscaping. A central feature within the communal area is a thoughtfully placed tree, which serves as both a visual anchor and a symbol of growth and life. This indoor element invites nature inside, reinforcing the project’s theme of connectivity with the environment. Additionally, the architectural design features flexible spaces that can accommodate various activities and events, enhancing the building’s overall usefulness and adaptability.
Sustainability measures are a crucial component of the project, with energy-efficient systems and renewable energy resources integrated into the design. These choices aim to reduce the ecological footprint of the guest house while ensuring the comfort of its visitors.
Overall, the Olive Guest House exemplifies a successful fusion of architecture and design that prioritizes user experience, environmental consciousness, and cultural integrity. The project stands as a notable case in contemporary architectural practice, illustrating how thoughtful design can enhance the usability and enjoyment of space. For those interested in a deeper exploration of this project, a comprehensive review of its architectural plans, sections, designs, and ideas is recommended. This examination will offer valuable insights into how the Olive Guest House reconciles tradition with modernity, resulting in a unique and inviting environment.


























