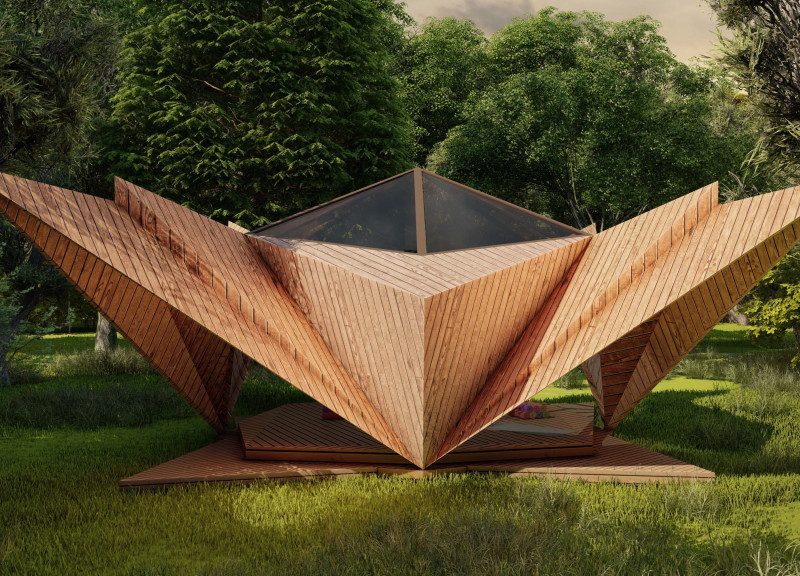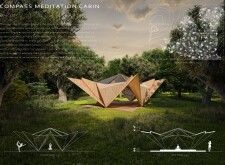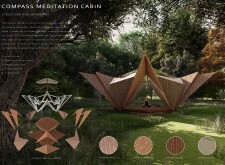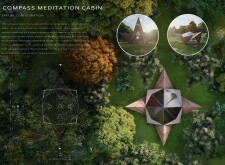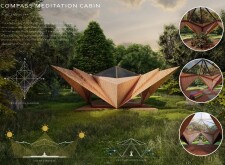5 key facts about this project
This architecture serves not only as a structure but also as a representation of a broader philosophy about the human experience within the natural world. By focusing on the essence of closure and openness, the cabin fosters a harmonious dialogue between its occupants and their environment. At its core, this project is structured around enhancing personal well-being and promoting a meditative lifestyle. It encourages users to engage with their surroundings while offering a retreat from the demands of daily life.
Functionally, the Compass Cabin accommodates the needs of individuals seeking solitude or communal meditation. The spatial arrangement is deliberately designed to support various forms of meditative practices, allowing up to five individuals to comfortably access the serene environment. The design incorporates four distinct entrances, designed to align with the cardinal directions, facilitating a connection to the surrounding landscape. Each direction symbolizes unique energies that serve as focal points for different meditation styles, thereby enhancing the overall experience.
The architectural design utilizes a blend of materials, featuring timber panels that embrace sustainability while providing a tactile connection to nature. The wooden structure is further reinforced by a lightweight metallic frame that ensures stability. Large expanses of low-emissivity glass allow natural light to permeate the space, creating a warm atmosphere that fosters contemplation. These material choices contribute to the cabin's environmental performance while effectively merging modern design with traditional elements.
Unique aspects of the Compass Meditation Cabin include its flower-like shape, which challenges conventional building forms. The organic curvature invites a sense of fluidity, an essential quality in a space designed for meditation. The angular timber panels create a visual dynamic and establish a connection to the surrounding flora, embodying the project's underlying commitment to harmonizing architecture with nature. The thoughtful orientation of the building not only enhances aesthetic appeal but also optimizes natural light and airflow, ensuring a comfortable environment throughout the day.
The interior spaces are crafted to inspire tranquility, with a focus on maintaining a seamless connection between the inside and outside. Users are encouraged to experience the sensations of the environment, promoting mindfulness through exposure to natural sounds and sights. The flexibility of the design permits varied uses, from solitary meditation to small group activities, extending the cabin's purpose beyond a mere shelter.
For those interested in understanding the full scope and details of the Compass Meditation Cabin, reviewing the architectural plans, sections, and designs will offer valuable insights into the project's conceptual framework and execution. The incorporation of innovative design approaches demonstrates a commitment to creating spaces that foster well-being and reflection, making the project a noteworthy study in contemporary architecture. Visit the detailed project presentation to explore further the architectural ideas that shape this unique meditation space.


