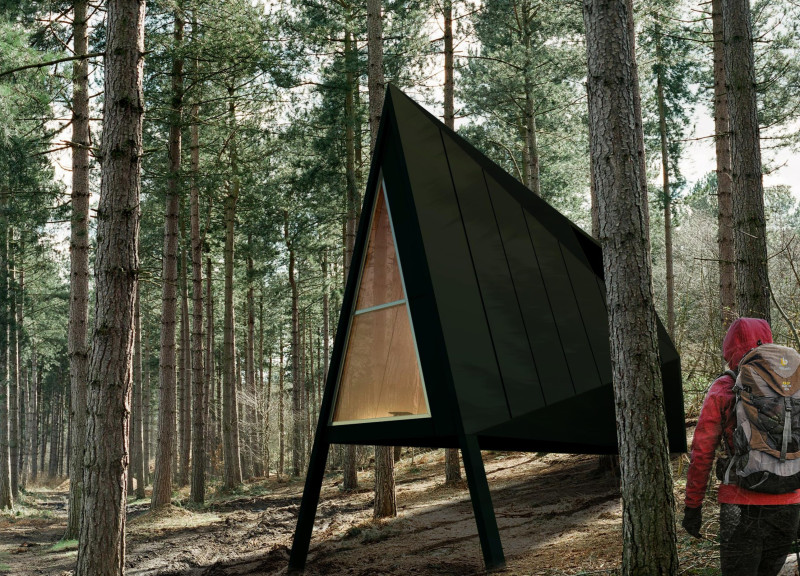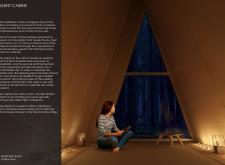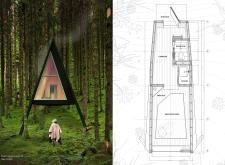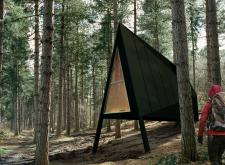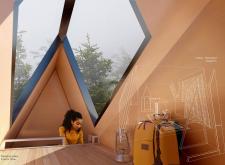5 key facts about this project
Functionally, the Silent Cabins serve as personal getaways that provide essential amenities without compromising the serenity that users seek. The design includes a meditation area, along with basic living facilities, including a kitchen and bathroom, all seamlessly incorporated into the structure. This duality of purpose ensures that visitors can immerse themselves in meditation while having the necessary comforts for a sustainable living experience.
Key elements of the design include the careful use of materials and layout. The selection of warm wood finishes for the interior creates an inviting atmosphere, resonating with the natural landscape and offering sensory comfort. The exterior is clad in a black material that discreetly merges with the surrounding forest, reducing visual impact while contributing to energy efficiency by absorbing heat from sunlight. Complementing these materials are large triangular glass windows, which serve to frame picturesque views of the outdoor environment, inviting natural light into the cabin and enhancing the sense of connectedness to nature.
Spatial organization is considered one of the most significant aspects of the Silent Cabins design. The interior is methodically divided into distinct areas, facilitating both private reflection and communal interaction. The meditation space occupies the central area, promoting an unhindered flow conducive to mindfulness practices. Adjacent to this space, the design includes functional zones in a thoughtful manner that does not disrupt the overall ambiance. A lofted sleeping area accessible via a ladder maximizes vertical space and reinforces the cabin's open, airy feel.
Unique design approaches are evident throughout the project. An emphasis on sustainability is apparent not only in material choice but also in overall design philosophy. The architecture minimizes the environmental footprint, showcasing a contemporary approach to using resources effectively while remaining aesthetically pleasing. The passive energy conservation strategies integrated into the design, such as the orientation of windows to optimize natural light and heat, exemplify a balanced approach to comfort and environmental consciousness.
Another notable aspect of the Silent Cabins is its adaptability to various user needs. The layout is versatile enough to accommodate individual retreats or shared experiences, reinforcing the notion that architecture can and should serve diverse purposes. Every detail has been meticulously planned to ensure utility and comfort without losing sight of the overarching goal of tranquility and connection with nature.
As visitors explore the Silent Cabins project, they can gain deeper insights into the architectural plans, sections, and designs that illustrate the thoughtful processes behind this project. By delving into these details, the design choices and unique outcomes become even more apparent, providing a comprehensive understanding of how this architectural endeavor reflects a commitment to human experience and environmental harmony. Exploring the project presentation will reveal more about the innovative architectural ideas that shaped this inviting retreat.


