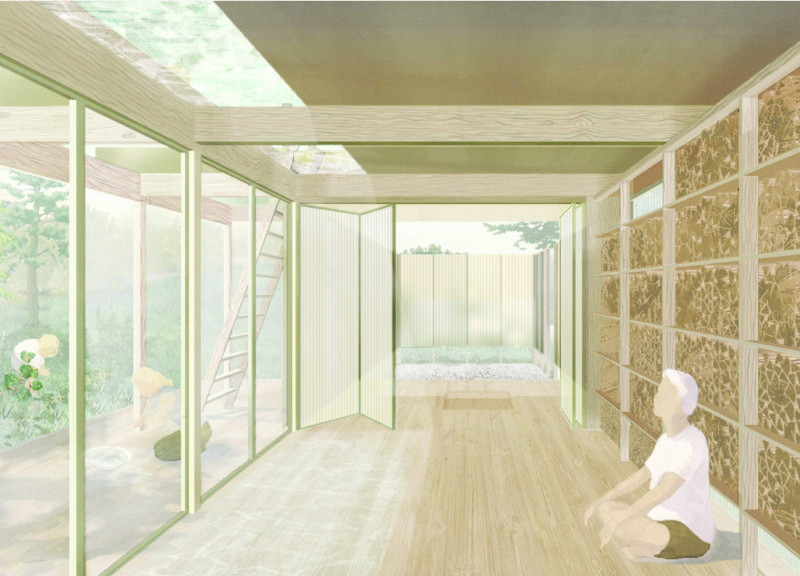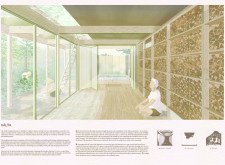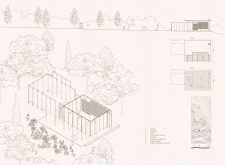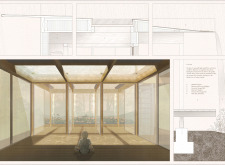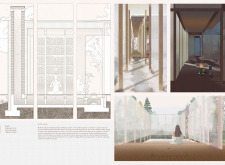5 key facts about this project
The primary function of this architectural endeavor is to serve as a sanctuary for meditation, self-discovery, and community connection. KÄUTA offers visitors a tranquil setting away from the chaos of everyday life, allowing individuals to immerse themselves in a meditative journey, engage in group activities, or find solace in solitude. This emphasis on multifunctionality is a key aspect of the design, catering to a diverse range of interactions while maintaining an atmosphere of calm.
At the heart of the design is the main sanctuary, which features expansive glass walls that facilitate a seamless transition between indoor and outdoor environments. This thoughtful integration not only floods the interior with natural light but also connects users visually to the surrounding landscape, reinforcing the idea that the natural world is an essential component of the meditative experience. Detailed attention is paid to the entrance sequence, which guides visitors through a curated pathway, enhancing their sense of arrival and preparing them for the tranquility that lies ahead.
Materiality plays a crucial role in the project’s execution. A conscientious selection of materials, including warm wood, transparent glass, durable metal components, and natural stone, contributes to the overall aesthetic and coherence of the design. Wood is utilized for structural elements and flooring, offering warmth and texture, while glass serves to provide unobstructed views and natural illumination. The incorporation of natural stone in outdoor features blends the structure with its surroundings, providing a tactile contrast to the sleekness of the glass.
Several unique design approaches characterize KÄUTA, elevating it beyond conventional architectural practices. One notable innovation is the implementation of natural ventilation and lighting strategies. The use of operable skylights and strategically placed glass panels not only helps maintain a comfortable indoor climate but also reduces reliance on artificial lighting, enhancing energy efficiency. This attention to sustainability speaks to a growing awareness in contemporary architecture and aligns the project with current environmental considerations.
The inclusion of a central hearth embodies both practical and symbolic significance. Serving as a gathering point for visitors, the hearth is designed as a hypocaust, which naturally warms the space through circulated air. This design element not only contributes to physical comfort but also embodies the themes of community and shared experience. Additionally, a reflecting pond is integrated into the site's landscape, offering a visual and auditory counterpoint that encourages introspection and dialogue with the natural world.
KÄUTA is designed to be user-centric, with spaces adapted to various formats for meditation, workshops, or personal reflection. The layout promotes fluidity and flexibility, allowing users to navigate the sanctuary according to their needs, further enhancing the retreat experience. This adaptability ensures that the space can evolve with its users, fostering a sense of belonging and continuity.
Ultimately, the KÄUTA project stands out for its focus on creating a retreat that is deeply rooted in its environment while catering to the needs of its visitors. By using architectural design to thoughtfully engage with both the physical and metaphysical aspects of space, this project exemplifies the principles of contemporary architecture grounded in sustainability, community, and the human experience. For more detailed insights into the project, including architectural plans, sections, and innovative design elements, readers are encouraged to explore the comprehensive project presentation further.


