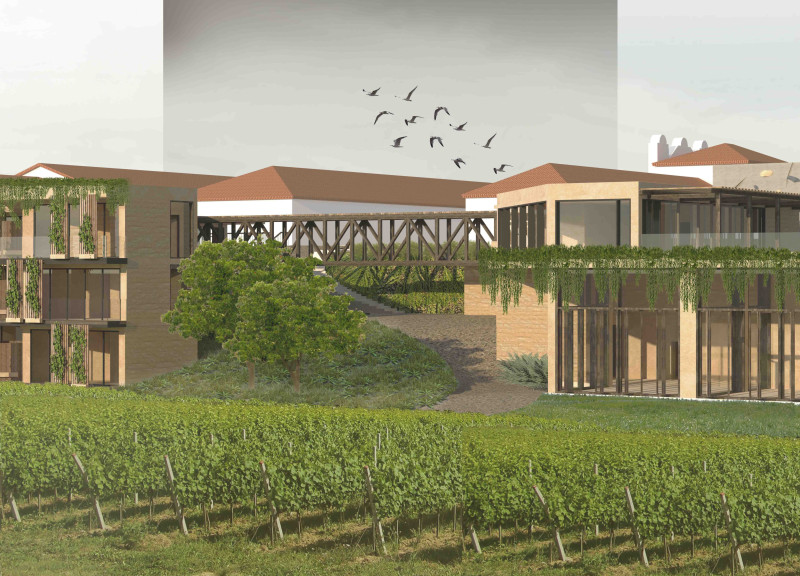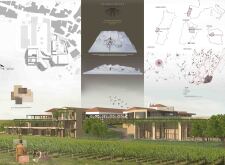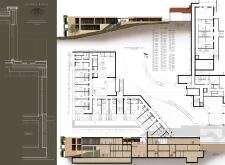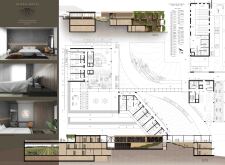5 key facts about this project
At its core, "Humble Roots" represents a dialogue between architecture and nature. The concept revolves around the idea of providing guests with not only a place to stay but an experience that ties them to their surroundings. This connection is realized through the strategic alignment of the structures within the site, which guides visitors from shared communal spaces to private areas, all while maintaining a strong visual connection with the land.
The architectural design features a series of interconnected clusters, promoting a sense of intimacy among visitors while allowing for personal privacy. Each cluster is carefully positioned according to the site's natural topography, creating a fluid interaction between built and natural spaces. Central to the design is a landscaped courtyard that serves as a focal point, inviting guests to gather and engage with nature, adding layers of sensory experiences and enhancing community interaction.
In terms of functionality, the layout includes adaptable spaces that cater to a variety of uses, ranging from conference rooms to recreational zones. This versatility allows the architecture to respond to the diverse needs of its users without compromising on style or comfort. Carefully selected materials play a significant role in the project’s overall aesthetic. The use of local stone provides a timeless quality, anchoring the buildings to the site while reinforcing a connection to the traditional architecture of the region. Expansive glass surfaces are utilized to enhance natural light and blur the boundaries between interior and exterior spaces, allowing guests to be enveloped by the beauty of the vineyard landscape.
Wood features prominently within the design, both structurally and decoratively, conveying warmth and a tactile connection to the environment. Structural steel elements add a modern touch and efficiency to the design, particularly in areas that require cantilevering and additional support, balancing form and function. The integration of green roofing elements, which host creeping plants and grass, contributes positively to the biodiversity of the area while enhancing thermal performance and reducing energy consumption.
Unique aspects of the project include its deep consideration for sustainability and environmental responsibility. The architecture is designed to facilitate natural ventilation and employ passive solar design principles, which not only reduce reliance on artificial heating and cooling systems but also promote a more comfortable indoor environment year-round. The project fosters an approach that places the well-being of both guests and the environment at the forefront of its design priorities.
The "Humble Roots" project stands as a model for a new wave of architectural thought that values context, community, and sustainability. It is designed to inspire future architecture that readily adapts to its geographical conditions while remaining sensitive to the cultural narratives of its locale. To fully explore the intricacies of this architectural project, including the carefully crafted architectural plans, sections, and various design elements that embody the innovative ideas behind "Humble Roots," viewers are encouraged to delve deeper into the project's presentation for a comprehensive understanding of its vision and impact.


























