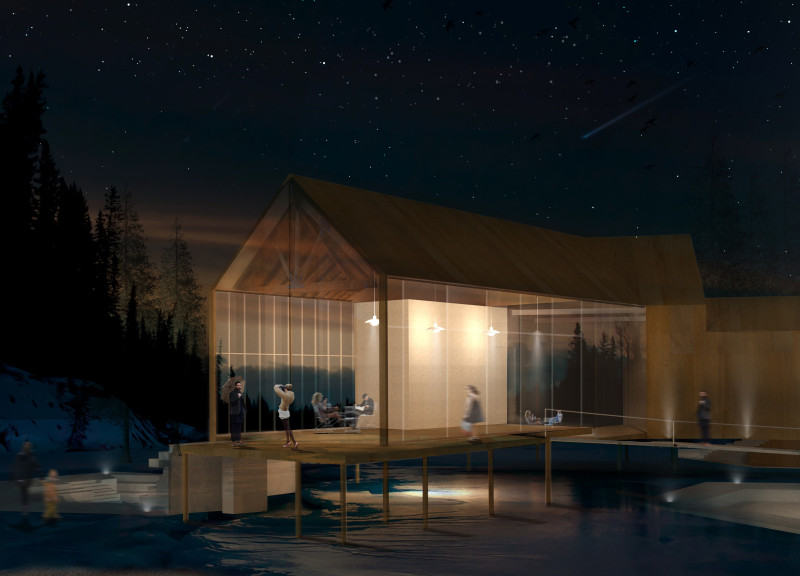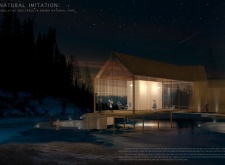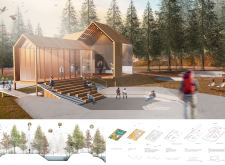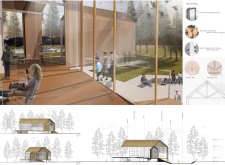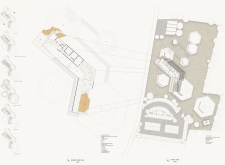5 key facts about this project
The visitor center is structured to facilitate a variety of functions, including educational exhibits, gathering spaces, and recreational areas for children. The multi-functional nature of the design encourages a diverse range of activities, making it a pivotal point for community interaction and environmental learning. The architectural layout optimizes circulation, leading visitors seamlessly through the site, enhancing their experience while minimizing ecological impact.
Unique Design Approaches and Materiality
A distinguishing feature of this project is its emphasis on using local materials, such as pine wood, clear glass, and precast concrete. The choice of pine wood not only reduces transportation emissions but also aligns the architecture with regional characteristics, enhancing contextual relevance. Clear glass integrates views of the bog, fostering a strong connection to the natural environment. The use of precast concrete allows for precise construction and durability, ensuring longevity and sustainable maintenance.
The architectural form reflects natural patterns, with sloped roofs and fluid shapes that echo the undulating topography of the bog. This organic design strategy is aimed at minimizing visual disruption and creating a sense of place that resonates with visitors. The incorporation of outdoor exhibition spaces and play areas serves to engage visitors, encouraging immersion in the natural landscape while adhering to principles of low-impact design.
Circulation and Visitor Engagement
The layout of the visitor center is strategically planned to enhance accessibility and flow. Pathways guide visitors through both indoor and outdoor areas, connecting key points such as educational zones and communal gathering spaces. The design incorporates ample viewing points, enabling visitors to observe and appreciate the surrounding biodiversity without disturbing the ecosystem. Areas dedicated to children promote outdoor learning and play, fostering early connections with nature.
The overall architectural vision is not merely functional; it seeks to instill a sense of appreciation for the delicate ecological balance of the bog landscape. The educational elements are integrated into the design, allowing information to be conveyed in a manner that aligns with the experience of being in nature.
For further insights into the various aspects of this project, including architectural plans, sections, and design details, readers are encouraged to explore the project presentation. Such analysis reveals deeper architectural ideas and the nuanced approaches employed to achieve a sustainable and contextually relevant structure.


