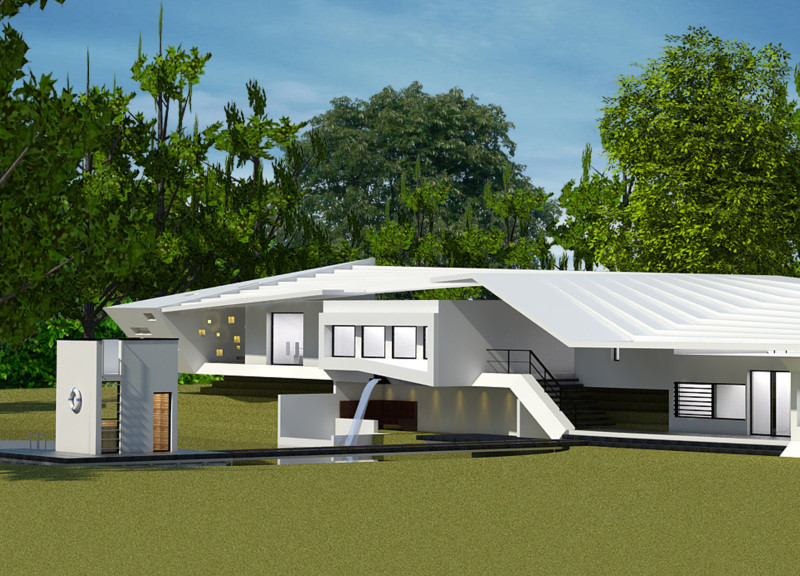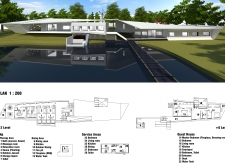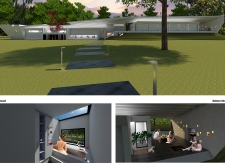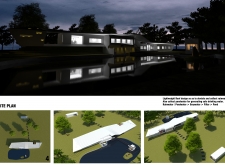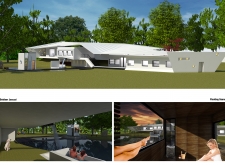5 key facts about this project
At its core, the project represents a commitment to healthy living through design. The functional layout enhances everyday experiences while promoting relaxation and recreation. The main living area is designed as an open-plan space that seamlessly connects with the outdoor surroundings through expansive glass windows and sliding doors, allowing natural light to permeate the interior. This design decision not only enhances the aesthetic value but also reinforces the connection between the inhabitants and nature.
The architectural design also incorporates specialized areas catering to wellness. Facilities such as a spa, sauna, and outdoor jacuzzi are strategically placed to encourage residents to engage in self-care and relaxation. These additions signify a contemporary understanding of lifestyle needs, where homes are not just places to live but spaces for enhanced well-being. The inclusion of diverse dining areas further emphasizes the importance of social interaction, allowing families and friends to gather and enjoy meals while appreciating the views.
The use of materials throughout the project plays a crucial role in its overall character. Concrete provides the structural backbone, known for its durability and modern aesthetic. Glazing techniques are employed extensively to create transparent surfaces that blur the boundaries between indoor and outdoor spaces. Wood is also a significant material, likely used for decking and interior details, adding warmth and texture, which complements the cooler tones of concrete and glass. Accents of metal can be observed in fixtures and fittings, lending a sophisticated touch while enhancing structural integrity. Each material is carefully chosen not only for its visual appeal but also for functionality and sustainability.
One of the unique design approaches of the project is the way it organizes spaces around wellness and nature. The architectural plans illustrate a deliberate arrangement that considers how sunlight, views, and natural ventilation can enhance living experiences. For instance, outdoor spaces for relaxation and recreation are easily accessible from the main living areas, promoting a lifestyle that appreciates the outdoors. There are also features designed to capture rainwater, reinforcing a commitment to sustainable practices and reducing the home’s environmental footprint.
Accessibility is another critical consideration within the design, ensuring that all residents can navigate the space comfortably. The layout facilitates movement between different areas, with pathways that guide residents through the landscaped gardens, encouraging exploration and connection with nature. This thoughtful integration of accessibility with aesthetics showcases a level of practicality that is often overlooked in contemporary designs.
As the project unfolds, its architectural sections provide further insight into how these spaces operate and engage with each other. Observing the architectural designs reveals how various elements are harmonized to create a cohesive whole, which respects both the users’ needs and the surrounding environment. Key architectural ideas come to life through these careful considerations, illustrating a movement towards designs that are not only visually appealing but also socially responsible.
This architectural design project invites readers to delve deeper into its presentation to uncover the nuances of its planning and functionality. By exploring the architectural plans, sections, and designs, one can appreciate the intentions behind every detail, which collectively define this project as a meaningful contribution to modern living. The careful consideration of wellness, sustainability, and connectivity stands as a testament to a progressive mindset that shapes the future of residential architecture. As you engage with the project, take the time to reflect on how these architectural elements work together to create a unique living experience designed with both purpose and pleasure in mind.


