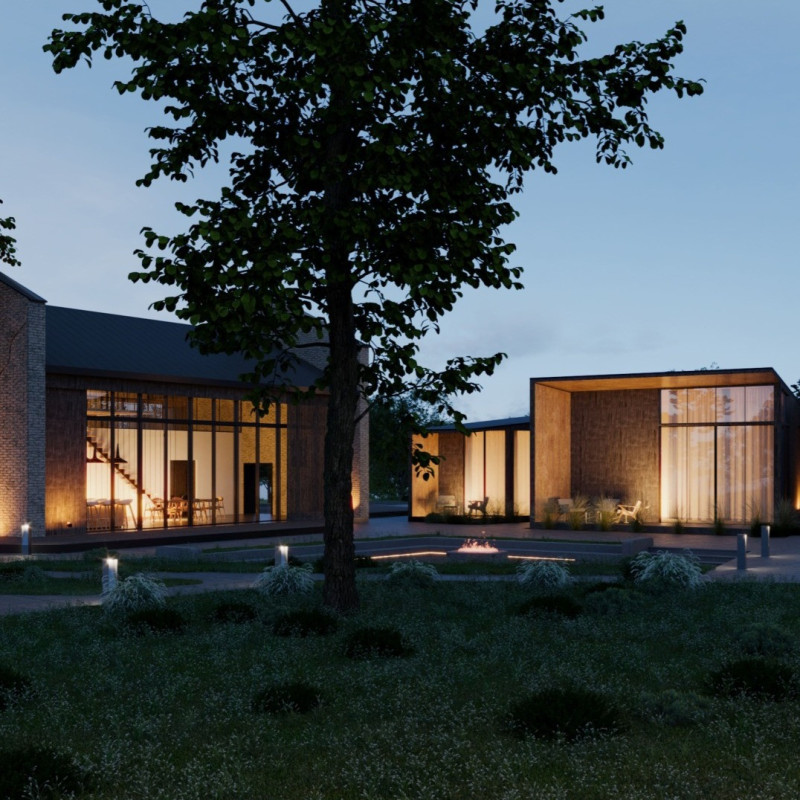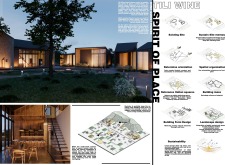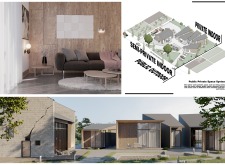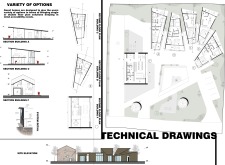5 key facts about this project
The project functions primarily as a hospitality space, providing accommodations for visitors while promoting wine culture within the region. The layout of the guest house includes public areas for social interaction, semi-private amenities for relaxation, and private guest quarters. This arrangement fosters a sense of community while allowing for personal retreat.
The architectural design is characterized by a harmony of materials, including brick, wood, glass, and concrete. These materials are deliberately chosen to resonate with the local context, offering durability and an aesthetically pleasing appearance. The use of large glass panels facilitates natural light circulation, enhancing the guest experience while reducing reliance on artificial lighting.
Unique Design Approaches
A defining feature of the Tili Wine Guest House is its integration of outdoor and indoor spaces. The public amenities, such as gathering areas and dining spaces, are designed to foster social engagement, reflecting the traditional communal spirit found in many vineyard settings. The guests can enjoy panoramic views of the vineyard, which serves not only as a scenic backdrop but also as a vital part of the overall experience.
The project employs sustainability initiatives throughout its design. Retaining existing architectural elements minimizes waste and promotes resource efficiency. Additionally, the orientation of the buildings is carefully considered to optimize solar exposure, thus reducing energy demands for heating and cooling. This allows the guest house to operate in a more sustainable manner while remaining comfortable for occupants.
Architectural Details
The layout features a clear zoning of spaces, where public, semi-private, and private areas are distinctly defined yet interconnected. The public spaces are designed for flexibility, accommodating varying social gatherings and experiences. The private quarters maintain privacy, utilizing sound insulation and strategic placement to ensure peaceful retreats.
Materiality enhances the project's appeal, as brick walls provide a connection to local historical architecture while wooden elements contribute warmth and organic texture. The concrete paths integrate the buildings with the landscape, ensuring accessibility while supporting the overall structural integrity.
Visitors are encouraged to explore the architectural plans and sections for a more comprehensive understanding of how design choices shape the user experience. Detailed architectural designs and ideas offer further insight into the Tili Wine Guest House's commitment to sustainability and community engagement. This project exemplifies a balanced approach to hospitality, merging function and aesthetic in a way that respects and enhances its environment.

























