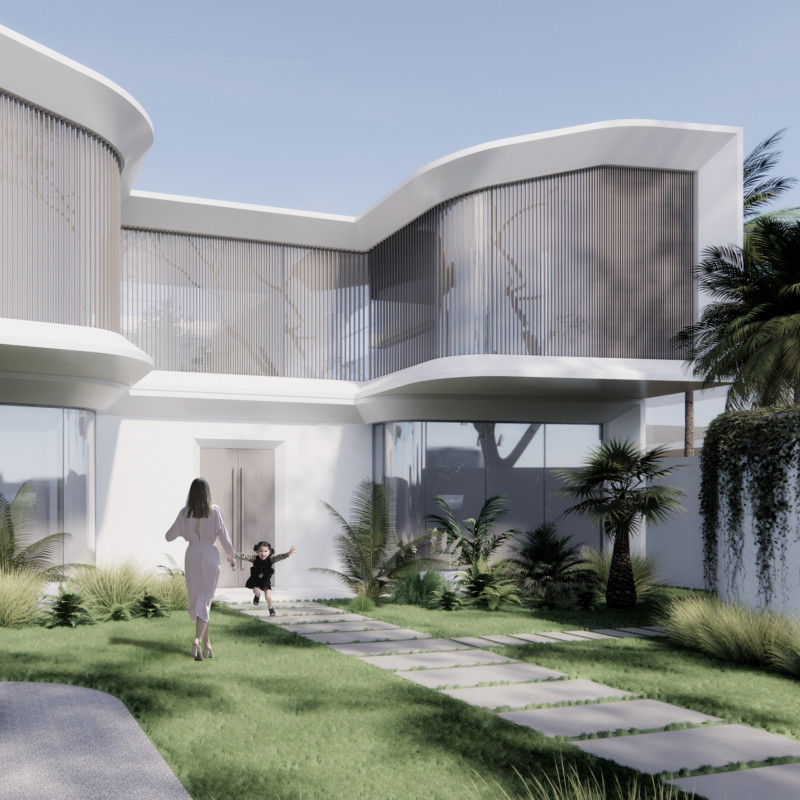5 key facts about this project
At its core, the architecture of the project is designed to promote interaction among users while providing an inviting atmosphere. The layout encourages both communal gatherings and private retreats, resulting in a versatile structure that adapts to varying demands throughout the day. Key spaces are strategically positioned to maximize natural light and facilitate easy navigation, creating an intuitive flow from one area to the next.
A distinctive feature of this project is its extensive use of natural materials, such as timber, glass, steel, and terracotta. This careful selection not only enhances aesthetic appeal but also aligns with sustainable practices that prioritize environmental responsibility. The interplay of materials is particularly notable, as the warmth of timber balances the sleekness of steel and glass, creating a nuanced experience for users. The facade, characterized by expansive glass panels interspersed with timber accents, encourages transparency and blurs the boundary between indoor and outdoor environments.
The architectural design incorporates innovative elements that reflect contemporary design thinking. For instance, the integration of green roofs and living walls not only contributes to biodiversity but also aids in insulating the building. This blends the project into its surroundings, allowing it to coexist with nature rather than dominate it. Additionally, a careful consideration of orientation optimizes energy efficiency, capturing natural sunlight while minimizing heat gain.
Interior spaces are thoughtfully arranged to cater to a range of activities and events, promoting flexibility and adaptability. The consideration for acoustics and natural ventilation further enhances the usability of these areas. Spaces are designed to accommodate a diverse array of functions, from contemplative individual spaces to dynamic gathering areas, illustrating a comprehensive understanding of user needs.
Unique design approaches are evident throughout, reflecting a commitment to innovation while respecting the local context. The project deftly addresses common architectural challenges, such as weather resilience and user comfort, through strategic planning. This indicates a balanced approach to design, one that embraces both aesthetic and practical considerations.
In sum, the architectural design project showcases a proficient understanding of modern architectural principles, blending creativity with function. The careful attention to materiality, spatial organization, and sustainability makes this project noteworthy within its geographical setting.
For those interested in exploring the intricate details of this project, including architectural plans, sections, designs, and broader architectural ideas, a thorough examination of the presentation would be beneficial. Engaging with these elements will provide a deeper insight into the architectural narrative that drives this innovative project forward.


 Haowei Liu,
Haowei Liu,  Wenkang Shi,
Wenkang Shi,  Wei Liu
Wei Liu 























