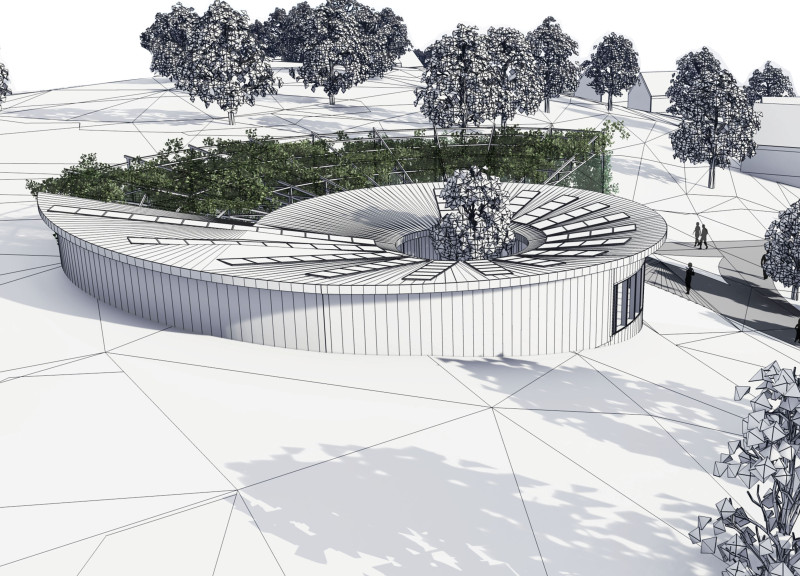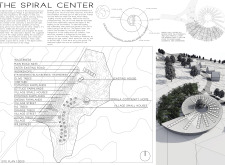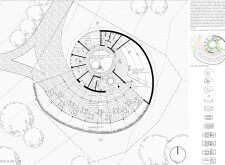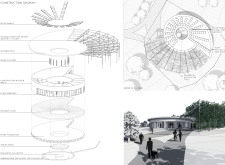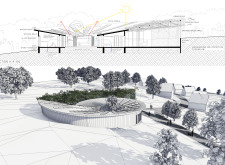5 key facts about this project
The architecture of The Spiral Center is characterized by its distinctive spiral form, representing inclusivity and growth. The building is meant to resonate with the natural patterns found in the surrounding landscape, incorporating elements that reflect both the ecological context and local architectural traditions. Located in a rural area, the center takes inspiration from the traditional stone structures prevalent in Portugal, seamlessly integrating into the environment while promoting a sense of belonging and community.
Functionally, The Spiral Center is designed to accommodate a wide range of activities. It features versatile gathering spaces that can host meetings, workshops, and community celebrations. The central atrium is a focal point of the design, surrounded by open areas that facilitate movement and interaction. This arrangement encourages spontaneity, allowing individuals to come together organically. Additionally, the presence of kitchen and dining facilities supports communal meals, further enhancing the connection among residents.
Materiality in The Spiral Center reflects a commitment to sustainability and ecological sensitivity. Wood is the primary material used throughout the structure, providing not only warmth and aesthetic appeal but also contributing to energy efficiency. Large glass windows are strategically placed to maximize natural light, creating a seamless transition between indoor and outdoor spaces. The stone foundation anchors the building and pays homage to local construction practices, while green walls featuring vertical gardens enhance the building's visual appeal and ecological performance.
Unique design approaches are evident throughout the project. The spiral layout allows for fluid connectivity between spaces, encouraging interaction and engagement. This design not only enhances the aesthetic experience but also addresses social needs by promoting a sense of communal ownership and belonging. By integrating renewable energy systems such as solar panels and rainwater harvesting, The Spiral Center sets a precedent for sustainable architectural practices in community settings.
In essence, The Spiral Center stands as a paradigm of how architecture can serve not just functional purposes but also enrich social dynamics within a community. Its innovative spaces create opportunities for people to gather, learn, and interact, aligning with the overarching principles of ecological mindfulness and communal living. The thoughtful blend of traditional materials and sustainable technology further exemplifies how contemporary design can pay tribute to a site's cultural heritage while addressing modern needs.
To gain a deeper understanding of this project, including details on architectural plans, architectural sections, and innovative architectural designs, readers are encouraged to explore the project presentation. Engaging with these materials can provide valuable insights into the architectural ideas that define The Spiral Center, illuminating the thoughtful processes that underpin this significant community-focused endeavor.


