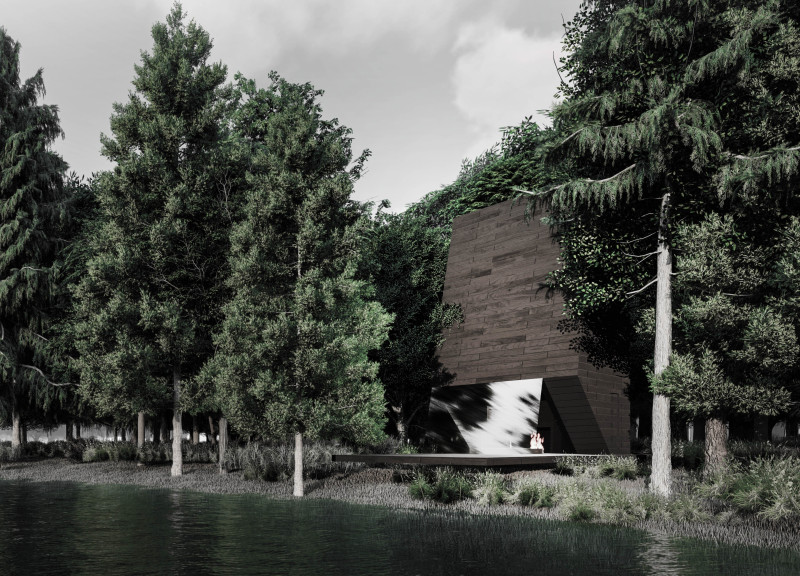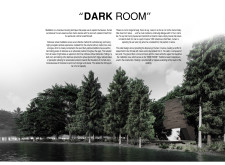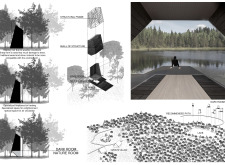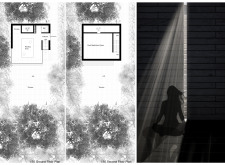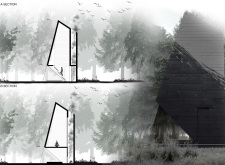5 key facts about this project
At its core, the project serves as a meditation cabin, designed to allow individuals to engage with their inner selves in a tranquil environment. The structure is divided into two primary areas: the upper-level "Dark Room," which is dedicated to meditation, and the ground-level "Nature Room," which encourages communal interaction with the surroundings. This functional zoning is essential to the project, as it ensures that users have spaces for both individual reflection and social gathering, fostering a sense of community without sacrificing personal retreat.
The architectural approach taken in the "Dark Room" project is notable for its unique relationship with the site it occupies. The design reflects a careful consideration of the surrounding natural features, with a sharp roofline that minimizes impact on existing trees while creating a visually engaging silhouette against the sky. This not only promotes environmental ethics but also reinforces the connection between the built environment and the natural world. The choice of materials, including wood, stone, and glass, enhances the structure’s organic integration into its surroundings, adding warmth and durability while maintaining visual continuity with the landscape.
Particularly striking is the design of the meditation space itself, which is constructed to be entirely devoid of natural light. This intentional absence of light creates an immersive environment conducive to deep meditation, allowing users to disconnect from the sensory overload of modern life. The cleverly designed openings, strategically positioned to frame views of the nature room and the outdoors, serve to remind users of their surroundings while simultaneously offering them the opportunity to retreat into darkness. This carefully calibrated balance speaks to the architectural philosophy of the project, where the design outcomes are meticulously aligned with the intended function of the space.
In addition to the meditation room, the Nature Room on the ground floor is designed with social interaction in mind. It provides a space for guests to relax, engage in conversation, and connect with the landscape surrounding the cabin. With its functional amenities, including storage and restroom facilities, this area allows for a complete experience, ensuring that visitors can comfortably spend extended periods within this tranquil setting.
The integration of sustainability into the project’s design is significant. The use of natural materials resonates with the local vernacular and decreases the building’s carbon footprint, contributing to a more sustainable architectural practice. The design not only respects the ecological integrity of the site but also aligns with the growing trend towards constructing buildings that nurture rather than exploit the environment.
Overall, the "Dark Room" project exemplifies a comprehensive approach to architecture through its intentional design, functional spaces, and environmental sensitivity. It encourages a deeper engagement with meditation and nature, making it a noteworthy addition to contemporary architectural discourse. For those interested in exploring the nuances of this design, viewing the architectural plans, sections, and various architectural ideas can provide further insight into the thought processes underpinning this contemplative retreat. Engaging directly with the project presentation offers an opportunity to appreciate the detailed design outcomes and overarching philosophy that inform this architectural endeavor.


