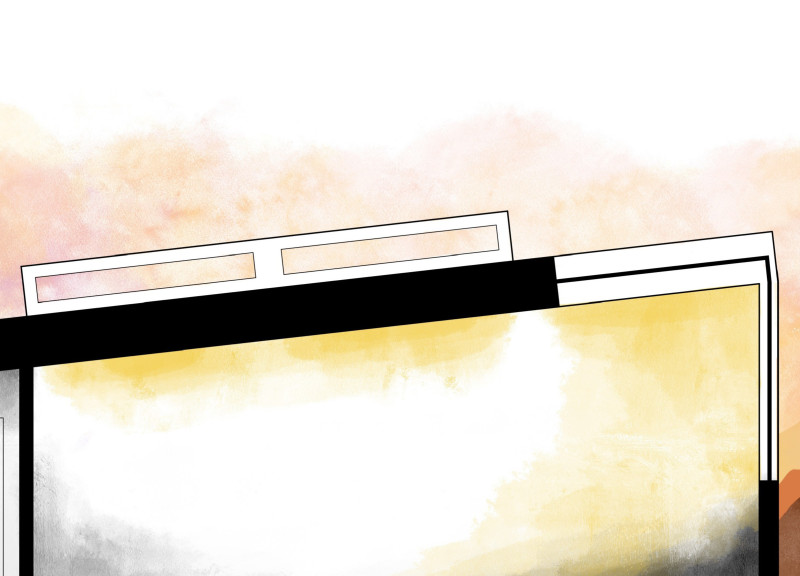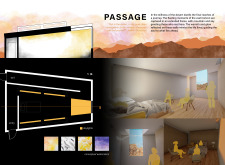5 key facts about this project
Spatial Organization and Function
The design of “Passage” revolves around a central axis that guides movement. Key spatial elements include entry and exit points that establish a welcoming ambiance, while skylights enhance natural illumination and create dynamic lighting conditions throughout the day. The overall organization of the space promotes a journey-like experience, allowing users to engage with both nature and architecture.
The project’s main function is to provide a serene environment for contemplation and self-discovery. By ensuring minimal distractions and fostering peaceful reflections, the architectural design supports mental clarity and emotional wellbeing. This function is intricately linked to the architectural approach, wherein every aspect of the design serves a specific purpose.
Innovative Design Approaches
“Passage” employs unique design approaches to elevate its architectural significance. Notably, the integration of natural light plays a crucial role in the environment. The strategic placement of skylights and large windows allows for unobstructed views of the desert landscape, linking the interior space with the external environment. This connection is a critical element of the design, enhancing the occupants' experience and encouraging a continuous interaction with nature.
In terms of material selection, the project utilizes concrete for structural stability while incorporating natural materials such as wood and glass to create warmth and texture. This combination not only elevates the aesthetic quality but also reinforces the concept of harmony between the interior and the desert surroundings. Utilizing environmentally responsive materials allows the project to maintain comfort while being energy efficient, reflecting a commitment to environmental sustainability.
The careful consideration given to space and ambiance distinguishes “Passage” from conventional architectural projects. The design does not merely house activities but cultivates an atmosphere that promotes introspection and mindfulness. This juxtaposition of structure and landscape ultimately positions the project as a contemporary model for retreat spaces within arid regions.
For a deeper understanding of this architectural endeavor, readers are encouraged to explore the architectural plans, sections, and detailed designs that unveil the project's innovative ideas. An in-depth review of these elements will provide further insights into how “Passage” integrates functionality and aesthetics in a challenging environment.























