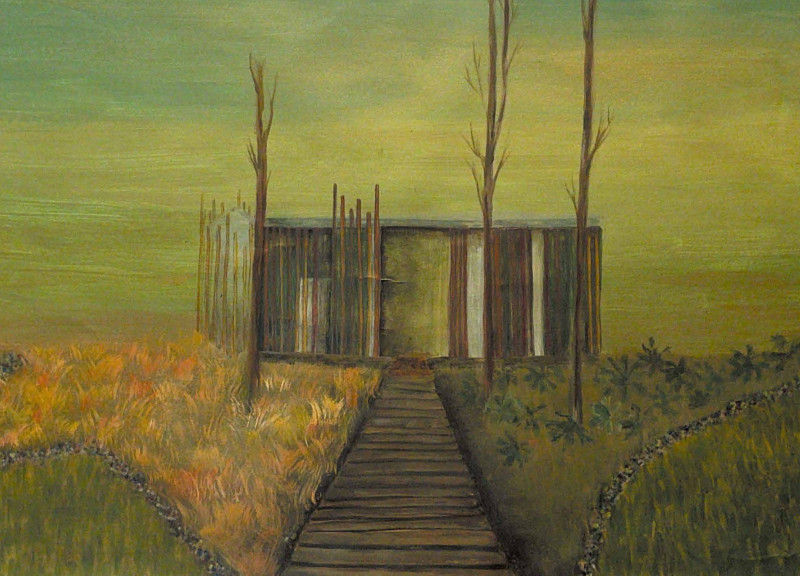5 key facts about this project
The project exemplifies a balanced relationship between built form and the environment, featuring materials selected for their durability and ecological compatibility. The cabin is enveloped in corrugated metal and finished with timber elements, contributing to its contemporary aesthetic while ensuring weather resistance. The strategic orientation of the structure enhances light penetration and landscape visibility, promoting both energy efficiency and occupant well-being.
Input and Output Dynamics
The cabin's design features an open floor plan that encourages interaction among inhabitants. Key areas include a multifunctional living space that seamlessly blends with a kitchen, promoting social engagement. Large windows across the facade establish transparency, creating a visual connection to the outdoors. An out-house structure is included, providing facilities while ensuring that privacy is maintained for those using the main cabin.
Noteworthy design features include an organic path leading to the cabin entrance, which is characterized by natural materials that blend with the terrain. This pathway creates an inviting approach, framing the cabin within its setting. The use of a green roof aligns with sustainability principles, enhancing thermal performance and contributing to local biodiversity.
Unique Design Approaches
The project distinguishes itself through its thoughtful spatial arrangement and materials that reflect regional characteristics. The cabin is carefully nestled among trees to foster a sense of seclusion. The design addresses both indoor and outdoor experiences, with outdoor spaces designed to extend the living area and engage occupants with the natural environment. The outdoor shower represents a unique feature that allows for a more immersive experience of nature while incorporating essential functionality.
The integration of local materials not only reduces the environmental impact but also helps the structure blend into the existing landscape. This approach enhances the cabin's aesthetic qualities. By utilizing natural textures, the design creates a tactile experience that resonates with its context.
Exploration of the project presentation is encouraged for those interested in architectural plans, architectural sections, and architectural designs that further elaborate on the cabin's unique features and design intentions. This inquiry into the project will provide additional insights into the architectural ideas that underpin this thoughtful retreat.


























