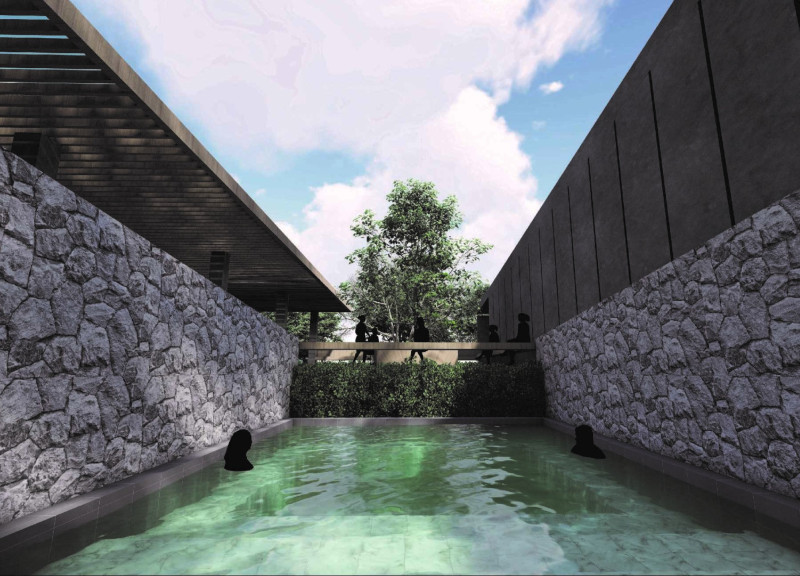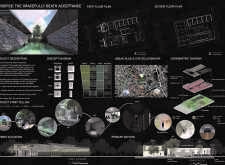5 key facts about this project
The hospice is designed to aid both patients and their families. It incorporates a layout that accommodates various functions, including private rooms for individual contemplation, communal spaces for family interaction, and areas designated for therapeutic practices. The architectural design underscores the importance of both community and privacy—balancing the needs of patients and their support systems.
Unique Design Approaches
One of the distinguishing features of this project is its commitment to incorporating Buddhist principles into the architectural design. This holistic framework influences both form and function, creating spaces that reflect concepts of life cycles and spiritual acceptance. The design emphasizes openness and light, utilizing large glass panels that connect interior spaces with the surrounding environment, thereby fostering a sense of tranquility.
Additionally, the materiality of the structure plays a fundamental role in achieving the desired atmosphere. Natural stone, wood, concrete, and glass are the primary materials employed, each chosen for their specific attributes. Stone provides grounding, while wood infuses warmth into the environment. Glass serves to create transparency, which is essential for encouraging interaction with nature and within the hospice itself. Concrete offers structural resilience, essential for a lasting built environment.
Integration of Therapeutic Spaces
The thoughtful integration of therapeutic areas is a significant aspect of the design. Dedicated zones for sound therapy and mental wellness are woven throughout the facility, ensuring that patients have access to multi-sensory experiences that are essential for a holistic approach to care. Each area is acoustically treated to promote peace, reducing stress and anxiety associated with end-of-life experiences.
In conclusion, "The Gracefully Death Acceptance" project stands out among hospice facilities by fostering a design that prioritizes emotional and spiritual well-being through architectural innovation. The combination of careful spatial organization, deliberate material choices, and a focus on therapeutic practices creates an environment that is not only functional but also compassionate. To explore more about the architectural plans, sections, designs, and ideas that shaped this project, consider reviewing the complete project presentation.























