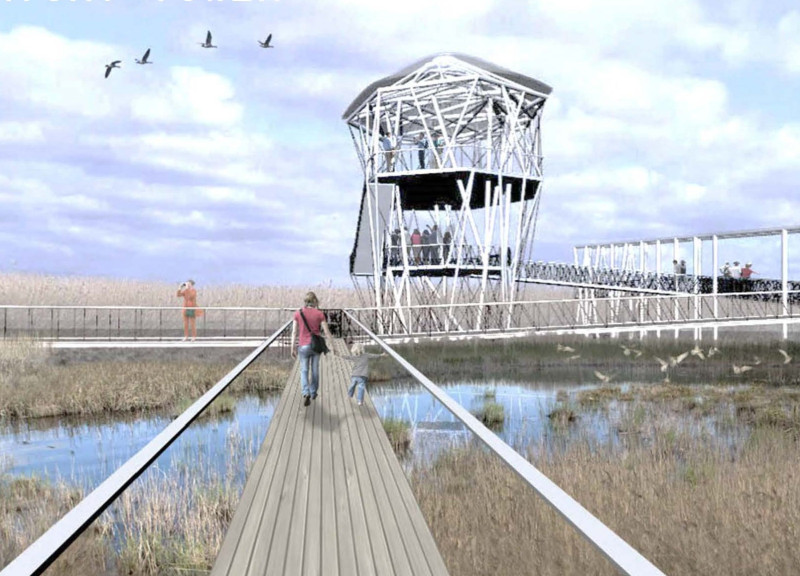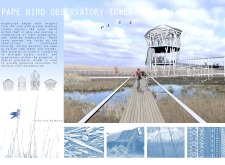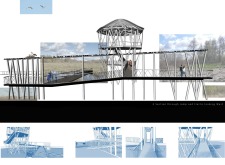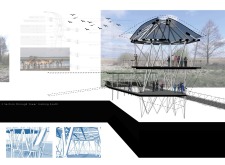5 key facts about this project
At its core, this project represents a synthesis of architecture and nature. The design is not merely about creating a structure; rather, it embodies a philosophy that underscores the importance of blending human activity with wildlife observation. The architectural approach taken for the Pape Bird Observatory Tower emphasizes accessibility and engagement. The observatory features a multi-level configuration, where visitors can navigate through gently sloping ramps that lead to observation platforms at varying heights. This careful consideration of movement reflects an understanding that the journey and experience are just as vital as the endpoint.
The use of materials is fundamental to the Pape Bird Observatory’s design. The predominant choice of wood pays homage to local building traditions while providing warmth and a natural aesthetic. Steel elements are incorporated for structural integrity, allowing for expansive spans that create open, airy environments within the tower. Glass is utilized strategically to foster a seamless visual connection between indoor spaces and the natural surroundings, maximizing natural light and enhancing the overall ambiance. The design also includes trellis systems, which are encouraged to support the growth of local vegetation, reinforcing the commitment to biodiversity and enhancing the ecological footprint of the observatory.
Important details of the project include its layout, which is designed to optimize sightlines for birdwatching. The lower observation platform is situated at a height conducive to close wildlife observation, while the upper platform provides a broader view of the wetlands, accommodating both novice and experienced birdwatchers. The architectural sections and plans illustrate the fluidity and connectivity of spaces, illustrating how the design enables visitors to explore and experience the setting from different vantage points. In this sense, the Pape Bird Observatory Tower is not just a passive viewing structure; it actively encourages interaction with nature.
One of the defining aspects of the design is its unique approach to integrating traditional cultural elements into the architecture. By echoing the motifs found in local folk fabrics and building techniques, the observatory fosters a sense of place and connection to the Latvian identity. This cultural resonance is important, as it engages visitors with the local heritage and invites them to appreciate the site not only as a place for birdwatching but also as a cultural landmark.
The Pape Bird Observatory Tower exemplifies how modern architectural practices can effectively resonate with the environment and cultural narratives, creating spaces that are both functional and meaningful. The innovative use of parametric modeling techniques allowed the design team to explore various configurations and refine the layout in response to both environmental and user needs. The results are a cohesive architectural solution that harmonizes with its surroundings while serving a clear purpose.
For those interested in exploring this project further, it is worthwhile to delve into the architectural plans, architectural sections, and architectural designs available for examination. These documents provide deeper insights into the design processes, material selections, and spatial relationships that characterize the Pape Bird Observatory Tower. Through these explorations, one can appreciate the thoughtful architectural ideas that have shaped this engaging project.


























