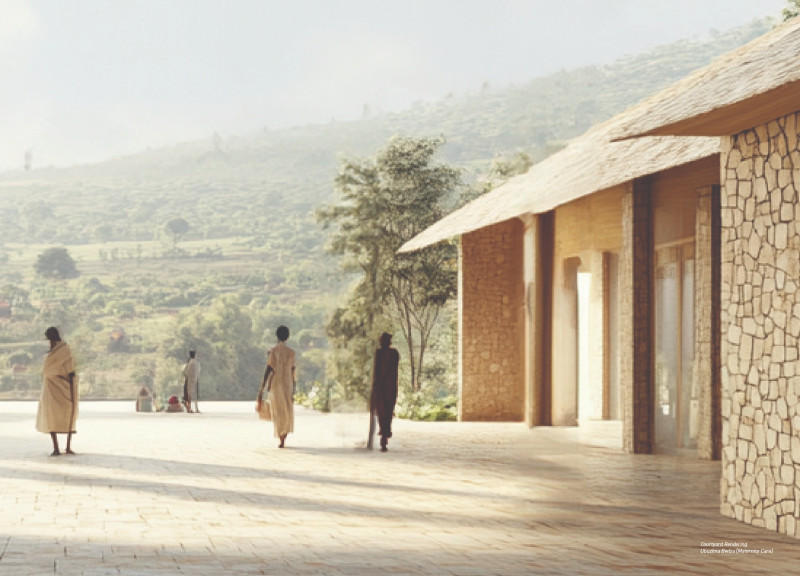5 key facts about this project
This architectural project is a reflection of its context, responding specifically to the surrounding environment and local culture. The design incorporates elements that resonate with the geographical location, utilizing native materials and traditional forms while infusing them with modern sensibilities. The essence of the project lies in its ability to harmonize with the existing urban fabric, creating a sense of place that is both welcoming and innovative.
The layout of the building is carefully considered, ensuring efficient circulation while maximizing natural light throughout the space. The primary entrance is designed to invite visitors in, drawing them toward the central public plaza, which serves as an essential social hub. This plaza is surrounded by retail spaces that activate the street-front, encouraging local commerce and providing an area for community gatherings. Importantly, the project integrates green spaces, with rooftop gardens and landscaped terraces that contribute to the overall ecological footprint of the building.
In terms of materiality, the project adopts a thoughtful approach, utilizing a palette that reflects both durability and aesthetic integrity. Key materials include reinforced concrete, which provides a sturdy framework and allows for expansive open spaces; glass façades that enhance natural light penetration and create a sense of transparency; and timber cladding that introduces warmth and a tactile quality to the exterior. These materials are not only functional but also contribute to the building's overall aesthetic, creating a visual dialogue with the surrounding architecture.
Unique design approaches employed in the project emphasize sustainability and energy efficiency. This is achieved through passive design strategies that minimize energy consumption while maximizing comfort for the occupants. For instance, strategically placed overhangs are used to reduce solar heat gain during the summer months, while operable windows enable cross-ventilation. Additionally, the rooftop gardens serve both aesthetic and environmental functions, improving air quality and providing essential habitats for urban wildlife.
Moreover, the project utilizes innovative technologies to enhance user experience. Smart building systems regulate heating, cooling, and lighting based on real-time occupancy data, optimizing energy use and ensuring a comfortable environment for residents and visitors alike. This integration of technology not only reinforces the building’s sustainability goals but also supports its function as a modern living and working space.
Throughout the architectural design, attention to detail is evident. The interplay of light and shadow on the façades, the thoughtful selection of colors and finishes, and the ergonomically designed furniture all contribute to an inviting atmosphere. The project successfully embodies architectural ideas that celebrate functionality, aesthetic coherence, and community engagement, marking it as a noteworthy contribution to the urban landscape.
For those interested in deeper insights into this architectural project, exploring the architectural plans, architectural sections, and various architectural designs will provide a more comprehensive understanding of the innovative strategies and thoughtful details that define this remarkable endeavor. Such explorations can offer further context about how design decisions influence both the aesthetics and functionality of the space, enhancing appreciation for the complexities involved in contemporary architecture.


 Caite Linden Canfield
Caite Linden Canfield 




















